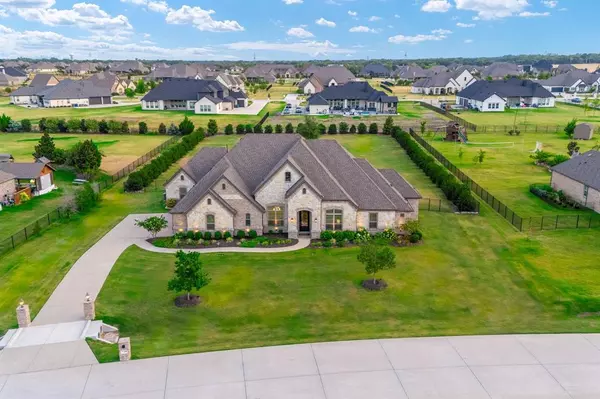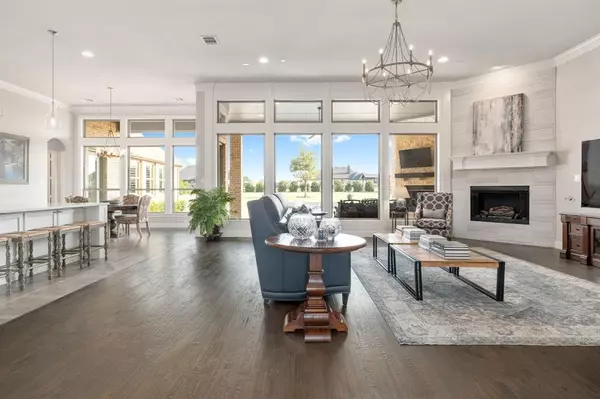$1,275,000
For more information regarding the value of a property, please contact us for a free consultation.
720 N Inverness Lane Lucas, TX 75002
4 Beds
4 Baths
3,786 SqFt
Key Details
Property Type Single Family Home
Sub Type Single Family Residence
Listing Status Sold
Purchase Type For Sale
Square Footage 3,786 sqft
Price per Sqft $336
Subdivision Stinson Highlands Ph 3
MLS Listing ID 20713101
Sold Date 10/21/24
Bedrooms 4
Full Baths 3
Half Baths 1
HOA Fees $62/ann
HOA Y/N Mandatory
Year Built 2017
Annual Tax Amount $14,000
Lot Size 1.079 Acres
Acres 1.079
Property Description
**SUNDAY OPEN HOUSE CANCELLED** This STUNNING single-story custom home in the highly acclaimed LOVEJOY ISD offers a seamless blend of timeless elegance and modern sophistication. Floor-to-ceiling windows offer panoramic views of the glistening Pool & Spa on an expansive 1+ acre of professionally landscaped and fully sprinklered grounds, with a mature tree-lined perimeter creating a serene and private retreat. The large covered patio complete with stone fireplace and hearth is designed for year-round entertaining. The chef's kitchen is a culinary masterpiece with ceiling-height white custom cabinetry, 6 burner gas cooktop & pot filler, double conv ovens, white quartz, large island with seating, farmhouse sink, butler's & walk-in pantries. Stunning primary retreat, designated office with built-ins, beautiful woodwork, coffered ceilings, guest ste with full bath, hand-scraped hardwoods, plantation shutters, flex space that can serve as 5th bdrm & oversized 3-car garage
Location
State TX
County Collin
Direction GPS
Rooms
Dining Room 2
Interior
Interior Features Built-in Features, Cathedral Ceiling(s), Chandelier, Decorative Lighting, Double Vanity, Dry Bar, Eat-in Kitchen, Flat Screen Wiring, High Speed Internet Available, In-Law Suite Floorplan, Kitchen Island, Natural Woodwork, Open Floorplan, Pantry, Sound System Wiring, Vaulted Ceiling(s), Walk-In Closet(s), Wired for Data
Heating Central, Fireplace(s), Natural Gas, Zoned
Cooling Ceiling Fan(s), Central Air, Electric, Zoned
Flooring Carpet, Ceramic Tile, Hardwood
Fireplaces Number 2
Fireplaces Type Gas Logs, Living Room, Outside, Stone
Equipment Irrigation Equipment
Appliance Built-in Gas Range, Dishwasher, Disposal, Electric Oven, Gas Cooktop, Microwave, Convection Oven, Double Oven, Tankless Water Heater, Vented Exhaust Fan
Heat Source Central, Fireplace(s), Natural Gas, Zoned
Laundry Electric Dryer Hookup, Utility Room, Full Size W/D Area, Washer Hookup
Exterior
Exterior Feature Covered Patio/Porch, Gray Water System, Rain Gutters, Lighting, Outdoor Living Center, Private Yard
Garage Spaces 3.0
Fence Wrought Iron
Pool Gunite, Heated, In Ground, Outdoor Pool, Pool Sweep, Pool/Spa Combo, Private, Water Feature, Waterfall
Utilities Available Aerobic Septic, Electricity Connected, Individual Gas Meter, Individual Water Meter, Septic
Roof Type Composition
Total Parking Spaces 3
Garage Yes
Private Pool 1
Building
Lot Description Acreage, Interior Lot, Landscaped, Lrg. Backyard Grass, Many Trees, Sprinkler System, Subdivision
Story One
Foundation Slab
Level or Stories One
Structure Type Brick,Rock/Stone
Schools
Elementary Schools Hart
Middle Schools Willow Springs
High Schools Lovejoy
School District Lovejoy Isd
Others
Restrictions No Known Restriction(s)
Ownership See Tax
Acceptable Financing Cash, Conventional, FHA, VA Loan
Listing Terms Cash, Conventional, FHA, VA Loan
Financing Cash
Special Listing Condition Aerial Photo
Read Less
Want to know what your home might be worth? Contact us for a FREE valuation!

Our team is ready to help you sell your home for the highest possible price ASAP

©2025 North Texas Real Estate Information Systems.
Bought with Tiffany Lawson • Dave Perry Miller Real Estate





