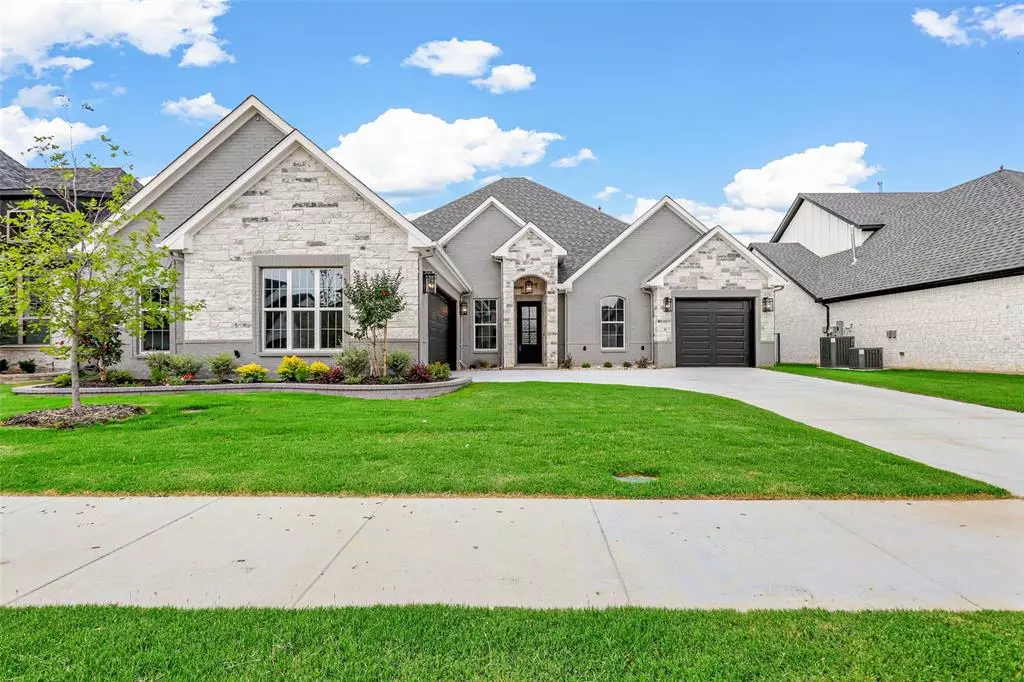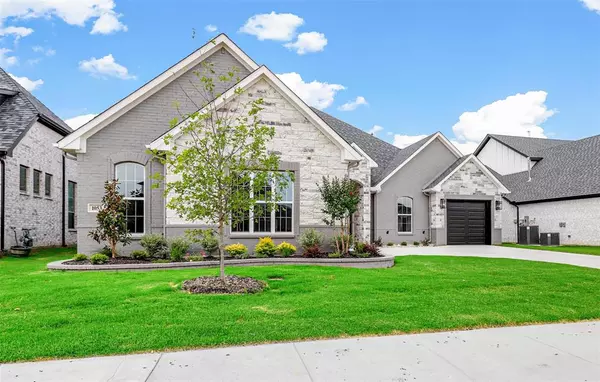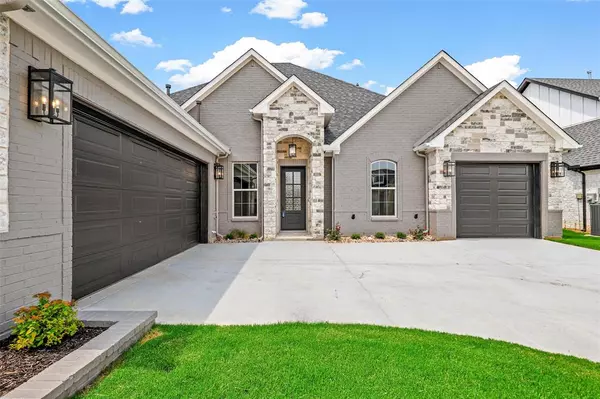$795,000
For more information regarding the value of a property, please contact us for a free consultation.
1053 Bandon Dunes Drive Fort Worth, TX 76028
4 Beds
4 Baths
3,510 SqFt
Key Details
Property Type Single Family Home
Sub Type Single Family Residence
Listing Status Sold
Purchase Type For Sale
Square Footage 3,510 sqft
Price per Sqft $226
Subdivision Thomas Crossing Add
MLS Listing ID 20637433
Sold Date 10/22/24
Style Traditional
Bedrooms 4
Full Baths 3
Half Baths 1
HOA Fees $33/ann
HOA Y/N Mandatory
Year Built 2024
Annual Tax Amount $1,936
Lot Size 8,407 Sqft
Acres 0.193
Property Description
Stunning new build on Southern Oaks Golf Course on Teebox of Hole #11! 3510 sq ft with room for everyone this home features 4 bedroom, 3.5 bath & 3 car garage. Office with built in cabinets perfect for work from home! Open living area with coffered ceiling wood beams, cozy gas log fireplace, lots of windows open for a perfect view of the golf course. Kitchen is a chefs delight with island, breakfast bar, walk in pantry & gorgeous tile features. Primary suite is light & bright and bath features soaking tub with a wrap around walk in shower, separate vanities, huge walk in closet with built ins, vanity seating & access to utility room! All bedrooms are downstairs & second primary has an ensuite bath making it perfect for multigenerational living! Upstairs you will find a gameroom with balcony overlooking golf course, sink & fridge! Half bath makes this gameroom perfect for entertaining! Garage features EV charging station & prewired for Envoye battery backup system.
Location
State TX
County Tarrant
Direction GPS
Rooms
Dining Room 1
Interior
Interior Features Built-in Features, Chandelier, Decorative Lighting, Double Vanity, Eat-in Kitchen, Granite Counters, In-Law Suite Floorplan, Kitchen Island, Pantry, Walk-In Closet(s), Second Primary Bedroom
Heating Central, Electric
Cooling Central Air, Electric
Flooring Luxury Vinyl Plank, Tile
Fireplaces Number 1
Fireplaces Type Gas, Gas Logs, Living Room
Appliance Dishwasher, Disposal, Electric Oven, Gas Cooktop, Microwave, Double Oven, Tankless Water Heater
Heat Source Central, Electric
Laundry Utility Room, Full Size W/D Area
Exterior
Exterior Feature Balcony, Covered Patio/Porch, Rain Gutters
Garage Spaces 3.0
Fence Metal
Utilities Available City Sewer, City Water
Roof Type Composition
Total Parking Spaces 3
Garage Yes
Building
Story Two
Foundation Slab
Level or Stories Two
Structure Type Brick
Schools
Elementary Schools Bransom
Middle Schools Kerr
High Schools Burleson Centennial
School District Burleson Isd
Others
Restrictions Deed
Ownership Oakmont Classic Homes LTD
Acceptable Financing Cash, Conventional, FHA, VA Loan
Listing Terms Cash, Conventional, FHA, VA Loan
Financing Conventional
Read Less
Want to know what your home might be worth? Contact us for a FREE valuation!

Our team is ready to help you sell your home for the highest possible price ASAP

©2025 North Texas Real Estate Information Systems.
Bought with Roxana Perez • Su Kaza Realty, LLC





