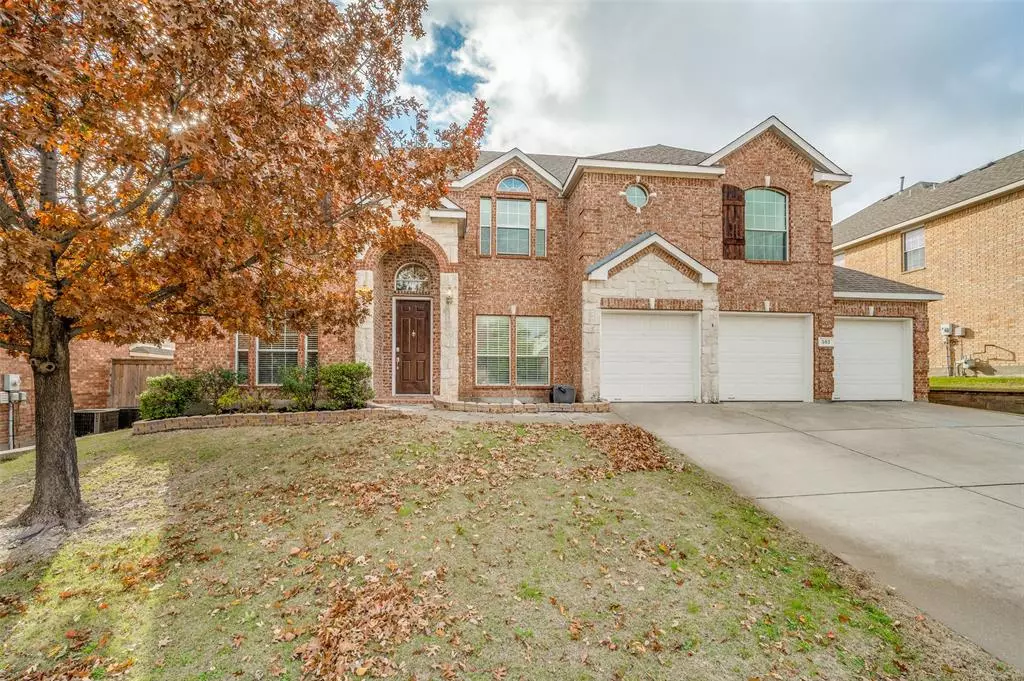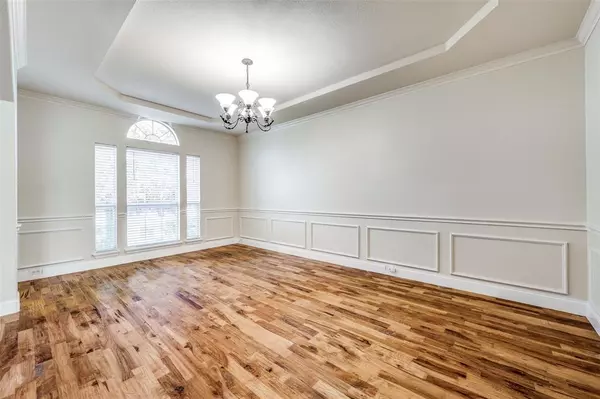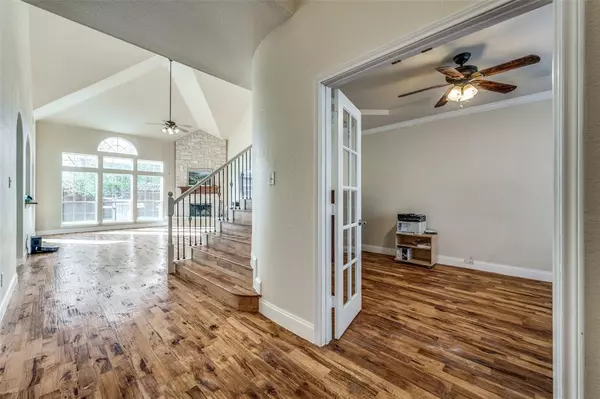$565,000
For more information regarding the value of a property, please contact us for a free consultation.
503 Tarpan Trail Celina, TX 75009
5 Beds
4 Baths
3,775 SqFt
Key Details
Property Type Single Family Home
Sub Type Single Family Residence
Listing Status Sold
Purchase Type For Sale
Square Footage 3,775 sqft
Price per Sqft $149
Subdivision Carter Ranch-Phase I The
MLS Listing ID 20662155
Sold Date 09/10/24
Style Traditional
Bedrooms 5
Full Baths 3
Half Baths 1
HOA Fees $66/qua
HOA Y/N Mandatory
Year Built 2006
Annual Tax Amount $8,530
Lot Size 9,583 Sqft
Acres 0.22
Property Description
Lovingly maintained, NORTH facing home in desirable Carter Ranch community offers plenty of comfortable living space. First floor has study with French doors, well sized formal dining area & oversized primary bedroom & oversized bath & large walk in closet, dual sinks, separate shower. Powder Room, for guests, slightly tucked under stairs off of living room. Bright eat-in, island kitchen with white cabinets, 18in tile flooring, granite countertops, tile backsplash, butler's pantry that overlooks into, main living area with vaulted ceilings & stone fireplace. Upstairs family area along with a seperate media rm & 4 great-sized secondary bedrooms & 2 full baths. Home was updated November 2023 with paint & flooring,5-24 Outside painted. New roof will be installed with executed contract. Walking distance O'Dell Elementary & community amenities including catch & release lake, walking & biking trails,community pool & playground About 15min from Tollway. MOTIVATED SELLER!!!!!!!!
Location
State TX
County Collin
Direction From Tollway head North to Preston and will take upto Carter Ranch Subdivision. Head East into subdivision and take first left and head to Palomino and go Right and house will be on the right.
Rooms
Dining Room 2
Interior
Interior Features Cable TV Available, Double Vanity, Eat-in Kitchen, Flat Screen Wiring, Granite Counters, High Speed Internet Available, Kitchen Island, Open Floorplan, Pantry, Vaulted Ceiling(s), Walk-In Closet(s), Other
Heating Central, Fireplace(s)
Cooling Ceiling Fan(s), Central Air
Flooring Carpet, Ceramic Tile, Hardwood
Fireplaces Number 1
Fireplaces Type Gas, Gas Starter, Living Room, Stone, Wood Burning
Appliance Built-in Gas Range, Dishwasher, Disposal, Gas Cooktop, Gas Water Heater, Microwave, Plumbed For Gas in Kitchen
Heat Source Central, Fireplace(s)
Exterior
Exterior Feature Rain Gutters, Private Yard
Garage Spaces 3.0
Fence Fenced, Wood
Utilities Available City Sewer, City Water, Electricity Connected, Individual Gas Meter
Roof Type Composition
Total Parking Spaces 3
Garage Yes
Building
Lot Description Few Trees, Sprinkler System, Subdivision
Story Two
Foundation Slab
Level or Stories Two
Structure Type Brick,Wood
Schools
Elementary Schools O'Dell
Middle Schools Jerry & Linda Moore
High Schools Celina
School District Celina Isd
Others
Ownership Hubbard
Acceptable Financing 1031 Exchange, Cash, Conventional, FHA, VA Loan
Listing Terms 1031 Exchange, Cash, Conventional, FHA, VA Loan
Financing Conventional
Read Less
Want to know what your home might be worth? Contact us for a FREE valuation!

Our team is ready to help you sell your home for the highest possible price ASAP

©2025 North Texas Real Estate Information Systems.
Bought with Nicholas Leamon • Home Capital Realty LLC





