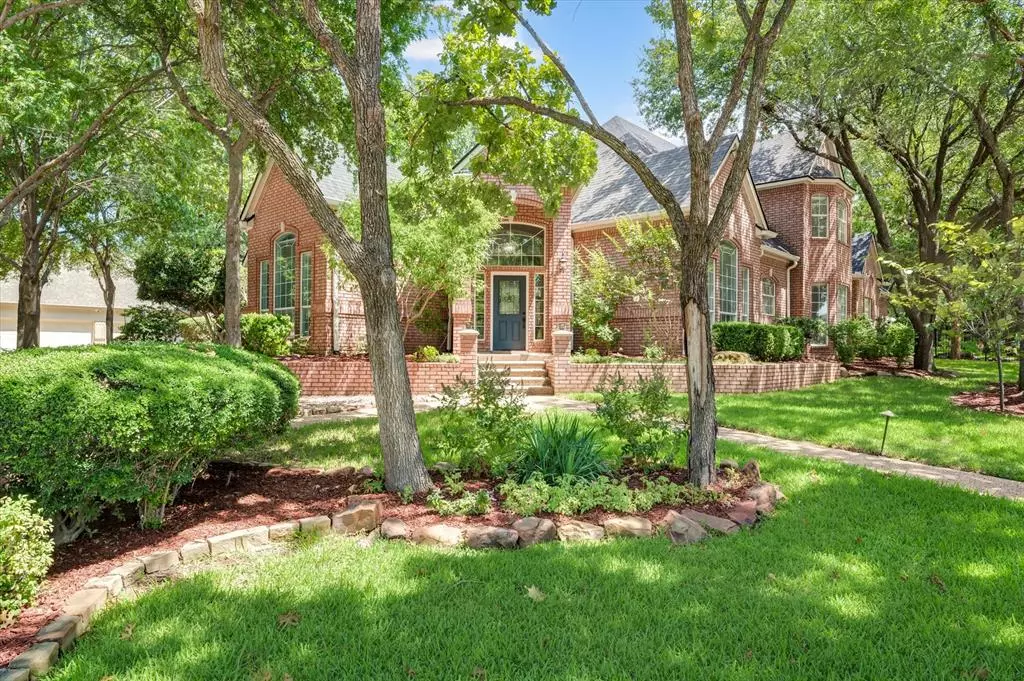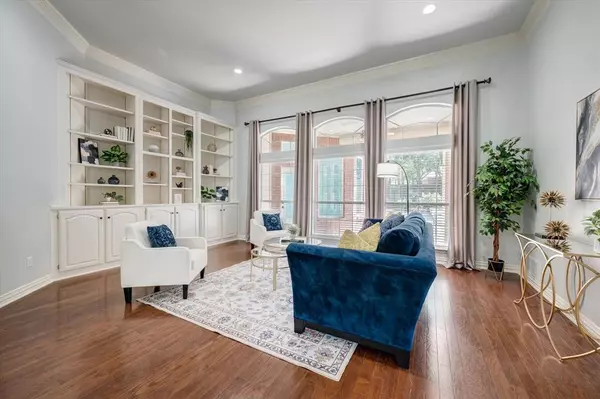$849,950
For more information regarding the value of a property, please contact us for a free consultation.
1101 Driftwood Court Keller, TX 76248
4 Beds
4 Baths
3,715 SqFt
Key Details
Property Type Single Family Home
Sub Type Single Family Residence
Listing Status Sold
Purchase Type For Sale
Square Footage 3,715 sqft
Price per Sqft $228
Subdivision Glen Forest Add
MLS Listing ID 20704744
Sold Date 10/29/24
Style Traditional
Bedrooms 4
Full Baths 3
Half Baths 1
HOA Fees $18/ann
HOA Y/N Mandatory
Year Built 1992
Annual Tax Amount $13,221
Lot Size 0.555 Acres
Acres 0.555
Property Description
Boasting amazing floorplan & crafted with impeccable design this residence is nestled on an expansive 0.55 acre lot, ensuring a sense of exclusivity & grandeur that is unrivaled. Curb appeal abounds upon arrival to this extensively landscaped corner cul-de-sac lot. Upon entering you will be greeted with hardwood flooring & graceful arched windows. Easy flow from formal to sit by the fireplace in 2nd living area while visiting with the chef in the light & bright kitchen. Optimal layout for enjoying family & guests. One secondary bedroom, full bath, .5 bath PLUS flex room are all located on first level. Built-in cabinetry grace the area perfect for a formal dining area or office. Upstairs area includes media room, 2 spacious bedrooms, J&J bathroom. Relaxation comes easy with a patio overlooking a sparkling pool & plenty of room for play. Enjoy time in treehouse & shed located in separate yard off gated driveway, which provides additional parking space for multiple vehicles & guests.
Location
State TX
County Tarrant
Community Sidewalks
Direction From Keller Smithfield Rd, turn left onto Village Trail (on Village Trail take 2nd left to stay on Village Trail) and right onto Driftwood Court
Rooms
Dining Room 1
Interior
Interior Features Built-in Features, Cable TV Available, Chandelier, Decorative Lighting, Granite Counters, Open Floorplan, Pantry, Vaulted Ceiling(s), Walk-In Closet(s)
Heating Central, Natural Gas
Cooling Central Air, Electric
Flooring Carpet, Ceramic Tile, Laminate, Travertine Stone, Wood
Fireplaces Number 1
Fireplaces Type Gas Logs, Gas Starter, Living Room, Wood Burning
Equipment Home Theater
Appliance Dishwasher, Disposal, Electric Cooktop, Electric Oven, Microwave
Heat Source Central, Natural Gas
Laundry Electric Dryer Hookup, Utility Room, Full Size W/D Area, Washer Hookup
Exterior
Exterior Feature Covered Patio/Porch, Rain Gutters, Private Yard
Garage Spaces 3.0
Fence Back Yard, Fenced, Full, Gate, Metal, Privacy, Wood
Pool Fenced, Gunite, Heated, In Ground, Pool Sweep, Pool/Spa Combo, Private, Water Feature
Community Features Sidewalks
Utilities Available City Sewer, City Water, Curbs, Sidewalk, Underground Utilities
Roof Type Composition
Total Parking Spaces 3
Garage Yes
Private Pool 1
Building
Lot Description Corner Lot, Cul-De-Sac, Interior Lot, Irregular Lot, Landscaped, Lrg. Backyard Grass, Many Trees, Sprinkler System, Subdivision
Story Two
Foundation Slab
Level or Stories Two
Structure Type Brick,Wood
Schools
Elementary Schools Shadygrove
Middle Schools Indian Springs
High Schools Keller
School District Keller Isd
Others
Ownership See offer instructions attachment
Acceptable Financing Cash, Conventional, FHA, VA Loan
Listing Terms Cash, Conventional, FHA, VA Loan
Financing Conventional
Read Less
Want to know what your home might be worth? Contact us for a FREE valuation!

Our team is ready to help you sell your home for the highest possible price ASAP

©2025 North Texas Real Estate Information Systems.
Bought with Karen Witte • Ebby Halliday, REALTORS





