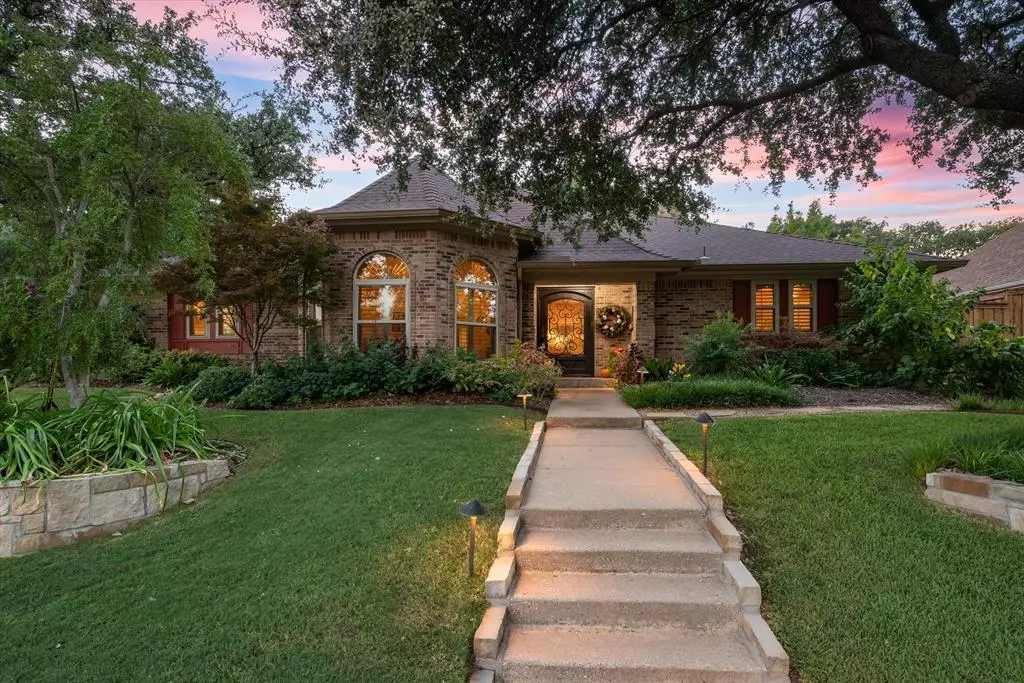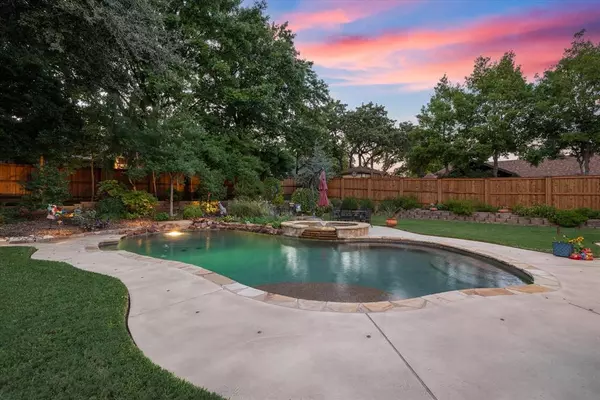$694,500
For more information regarding the value of a property, please contact us for a free consultation.
3908 Ashley Court Colleyville, TX 76034
3 Beds
4 Baths
2,445 SqFt
Key Details
Property Type Single Family Home
Sub Type Single Family Residence
Listing Status Sold
Purchase Type For Sale
Square Footage 2,445 sqft
Price per Sqft $284
Subdivision Tara Plantation Add
MLS Listing ID 20745148
Sold Date 10/28/24
Style Traditional
Bedrooms 3
Full Baths 3
Half Baths 1
HOA Fees $25/ann
HOA Y/N Voluntary
Year Built 1983
Annual Tax Amount $9,074
Lot Size 0.373 Acres
Acres 0.373
Property Description
Stunning one story home nestled in the prestigious Tara Plantation Community of Colleyville! Remodeled by Providential Custom homes, this beautiful home features wood floors, vaulted ceilings, a gorgeous primary bath with floating tub & a fabulous detached 50' fully insulated garage & workshop, offering an 18' wide garage door, a half bathroom, 30-50 amp wiring & added flex room upstairs with extra storage and duct work for an HVAC system. The kitchen showcases custom hard maple cabinets with an abundant amount of storage, under lighting & plugs, granite counters, Jenn Air SS appliances including gas cooking range, vent hood, built in wall oven with microwave, and trash compactor. Outside, you will marvel over the serene oasis, boasting gorgeous landscape, a tranquil Pebble-Tec salt water pool and spa, & the newly refinished pool deck surrounded by an updated board on board wood privacy fence & electric security gate. Ideal location! This gem is one of a kind, and won't last long.
Location
State TX
County Tarrant
Direction From Hwy 26 N, turn left on Cheek-Sparger Rd. Then turn left on Bedford Rd, then right on Plantation Dr. Turn right on Ashley Ct and house will be on your right.
Rooms
Dining Room 2
Interior
Interior Features Built-in Features, Cable TV Available, Decorative Lighting, Double Vanity, Eat-in Kitchen, Granite Counters, High Speed Internet Available, Kitchen Island, Other, Pantry, Vaulted Ceiling(s), Walk-In Closet(s), Wet Bar
Heating Central, Natural Gas
Cooling Ceiling Fan(s), Central Air, Electric
Flooring Carpet, Tile, Wood
Fireplaces Number 1
Fireplaces Type Gas, Gas Logs, Gas Starter, Glass Doors, Living Room, Other
Appliance Dishwasher, Disposal, Electric Oven, Gas Range, Microwave, Plumbed For Gas in Kitchen
Heat Source Central, Natural Gas
Laundry Utility Room, Full Size W/D Area, Washer Hookup
Exterior
Exterior Feature Covered Patio/Porch, Rain Gutters, Lighting, Private Yard, Storage, Other
Garage Spaces 5.0
Fence Gate, Wood, Wrought Iron
Pool In Ground, Outdoor Pool, Pool Cover, Pool Sweep, Pool/Spa Combo, Salt Water
Utilities Available City Sewer, City Water
Roof Type Composition
Total Parking Spaces 5
Garage Yes
Private Pool 1
Building
Lot Description Cul-De-Sac, Interior Lot, Landscaped, Many Trees, Sprinkler System
Story One
Foundation Slab
Level or Stories One
Structure Type Brick
Schools
Elementary Schools Bedfordhei
High Schools Bell
School District Hurst-Euless-Bedford Isd
Others
Ownership Higgins
Acceptable Financing Cash, Conventional, FHA, VA Loan
Listing Terms Cash, Conventional, FHA, VA Loan
Financing Cash
Read Less
Want to know what your home might be worth? Contact us for a FREE valuation!

Our team is ready to help you sell your home for the highest possible price ASAP

©2025 North Texas Real Estate Information Systems.
Bought with Laurie Wall • The Wall Team Realty Assoc





