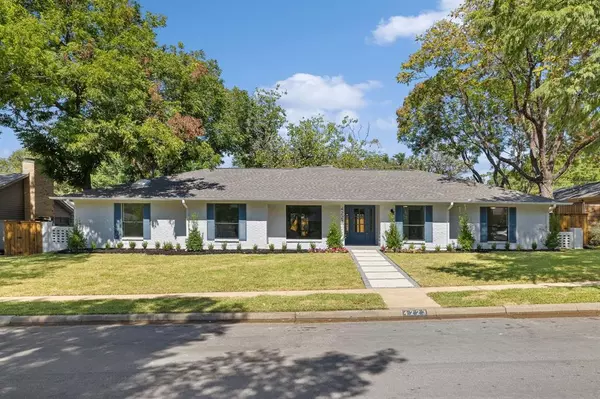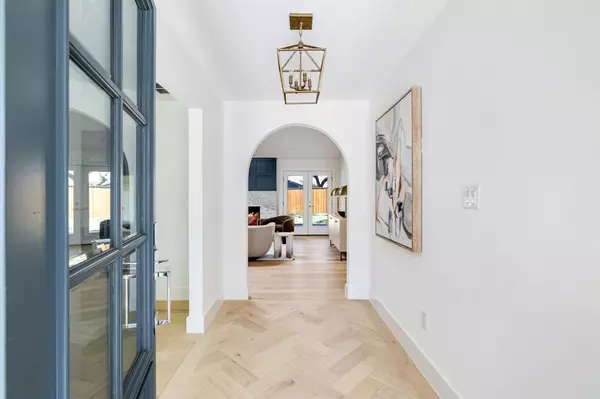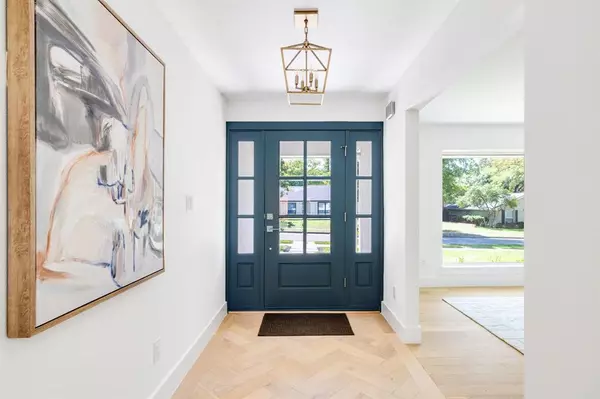$1,100,000
For more information regarding the value of a property, please contact us for a free consultation.
4223 Shady Bend Drive Dallas, TX 75244
4 Beds
4 Baths
2,905 SqFt
Key Details
Property Type Single Family Home
Sub Type Single Family Residence
Listing Status Sold
Purchase Type For Sale
Square Footage 2,905 sqft
Price per Sqft $378
Subdivision Glen Cove East 2Nd Sec
MLS Listing ID 20744008
Sold Date 10/29/24
Style Traditional
Bedrooms 4
Full Baths 3
Half Baths 1
HOA Y/N None
Year Built 1971
Annual Tax Amount $14,297
Lot Size 0.282 Acres
Acres 0.282
Property Description
Experience the latest renovation by TK Homes! This contemporary home has been completely remodeled from top to bottom and offers a rare opportunity in the Private School Corridor. The wide-open floor plan features a formal dining, dedicated study, wine bar, bonus game room, guest suite, and Chef's kitchen with a Jen Air appliance suite including a Smart Refrigerator. Designer amenities include white oak beams, marble countertops and tile, custom millwork and fireplace, stamped concrete patio, epoxied garage floor, and high end fixtures throughout. This home is the epitome of luxury, in a prime Dallas location!
Location
State TX
County Dallas
Direction From Forest Lane go North on Midway then West on Shady Bend Drive.
Rooms
Dining Room 2
Interior
Interior Features Built-in Features, Built-in Wine Cooler, Decorative Lighting, Eat-in Kitchen, In-Law Suite Floorplan, Kitchen Island, Natural Woodwork, Open Floorplan, Other, Pantry, Vaulted Ceiling(s), Walk-In Closet(s), Wet Bar
Heating Central, Natural Gas
Cooling Central Air, Electric
Flooring Carpet, Hardwood, Simulated Wood
Fireplaces Number 1
Fireplaces Type Decorative, Gas, Gas Starter, Living Room
Appliance Dishwasher, Electric Oven, Gas Range, Microwave, Refrigerator
Heat Source Central, Natural Gas
Laundry Electric Dryer Hookup, Gas Dryer Hookup, Utility Room, Washer Hookup
Exterior
Exterior Feature Covered Patio/Porch, Rain Gutters, Private Yard
Garage Spaces 2.0
Fence Gate, Wood
Utilities Available City Sewer, City Water
Roof Type Composition
Total Parking Spaces 2
Garage Yes
Building
Story One
Foundation Slab
Level or Stories One
Structure Type Brick
Schools
Elementary Schools Gooch
Middle Schools Marsh
High Schools White
School District Dallas Isd
Others
Ownership TK Homes LLC
Financing Conventional
Read Less
Want to know what your home might be worth? Contact us for a FREE valuation!

Our team is ready to help you sell your home for the highest possible price ASAP

©2025 North Texas Real Estate Information Systems.
Bought with Michael Mccray • Allie Beth Allman & Assoc.





