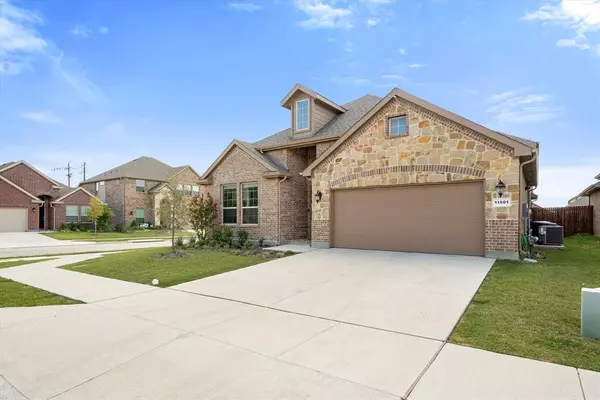$575,000
For more information regarding the value of a property, please contact us for a free consultation.
11501 Lavonia Road Fort Worth, TX 76244
5 Beds
4 Baths
2,884 SqFt
Key Details
Property Type Single Family Home
Sub Type Single Family Residence
Listing Status Sold
Purchase Type For Sale
Square Footage 2,884 sqft
Price per Sqft $199
Subdivision Keller-Hicks
MLS Listing ID 20720450
Sold Date 11/01/24
Style Traditional
Bedrooms 5
Full Baths 4
HOA Fees $45/ann
HOA Y/N Mandatory
Year Built 2022
Annual Tax Amount $12,422
Lot Size 5,924 Sqft
Acres 0.136
Property Description
Welcome to your dream home! This exquisite 5-bedroom, 4-bathroom residence, built in 2022, is located in the highly acclaimed Keller ISD, offering the perfect blend of modern luxury and convenience. Close to shopping and dining hotspots, this property boasts an array of impressive upgrades that elevate it beyond new construction. Step inside to experience the seamless integration of high-end features, including an advanced surround sound system throughout the home, a generous garage with additional lighting. The open-concept layout enhances the living space, highlighted by a spacious game room up with full bath and private bedroom. Four generously sized bedrooms conveniently located on the lower level, ensures ease and comfort. Enjoy unforgettable Texas sunsets from the large back patio. With meticulous attention to detail and a focus on premium living, ready for beautiful memories. Don't miss the opportunity to own this exceptional property in one of the most sought-after communities.
Location
State TX
County Tarrant
Community Fishing
Direction Follow GPS, please be aware construction on Keller Hicks and Katy.
Rooms
Dining Room 1
Interior
Interior Features Double Vanity, Eat-in Kitchen, Flat Screen Wiring, High Speed Internet Available, Kitchen Island, Open Floorplan, Pantry, Sound System Wiring, Walk-In Closet(s), Wired for Data
Heating Central, ENERGY STAR Qualified Equipment, Heat Pump
Cooling Central Air, Heat Pump
Flooring Carpet, Tile
Equipment Other
Appliance Built-in Gas Range, Dishwasher, Disposal, Microwave, Tankless Water Heater
Heat Source Central, ENERGY STAR Qualified Equipment, Heat Pump
Laundry Electric Dryer Hookup, Utility Room, Full Size W/D Area, Stacked W/D Area
Exterior
Exterior Feature Covered Patio/Porch
Garage Spaces 2.0
Fence Back Yard, Wood
Community Features Fishing
Utilities Available City Sewer, City Water, Co-op Electric, Community Mailbox, Curbs, Individual Gas Meter, Individual Water Meter, Sidewalk
Roof Type Shingle
Total Parking Spaces 2
Garage Yes
Building
Lot Description Corner Lot, Sprinkler System
Story Two
Foundation Slab
Level or Stories Two
Structure Type Brick
Schools
Elementary Schools Freedom
Middle Schools Hillwood
High Schools Central
School District Keller Isd
Others
Ownership See Tax
Acceptable Financing Cash, Conventional, FHA, VA Loan
Listing Terms Cash, Conventional, FHA, VA Loan
Financing Conventional
Read Less
Want to know what your home might be worth? Contact us for a FREE valuation!

Our team is ready to help you sell your home for the highest possible price ASAP

©2025 North Texas Real Estate Information Systems.
Bought with Colleen Cook • Keller Williams Realty





