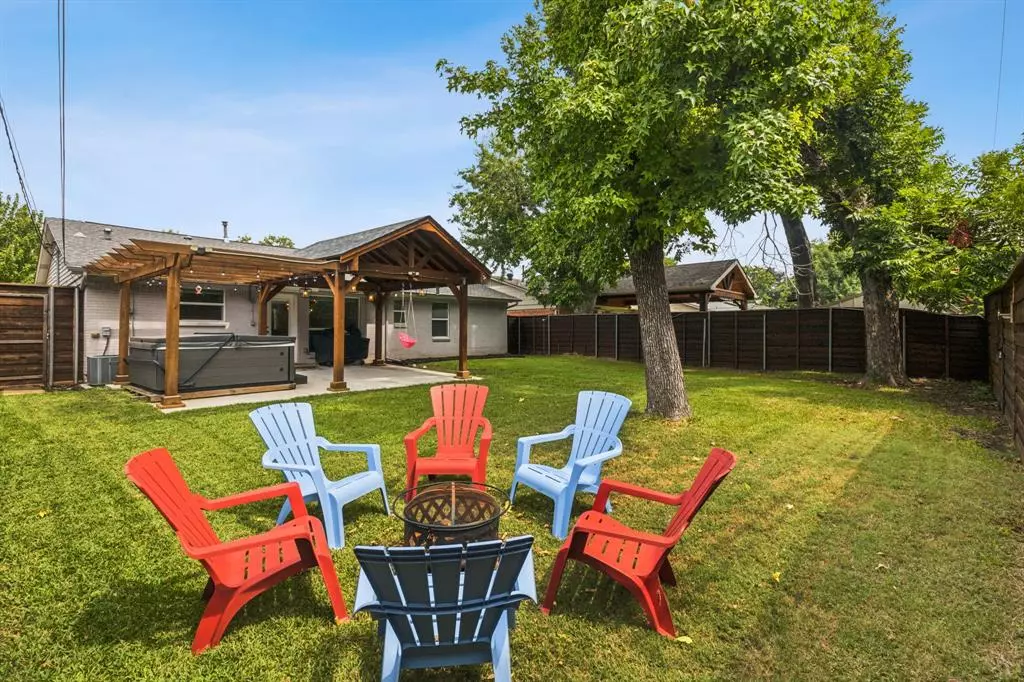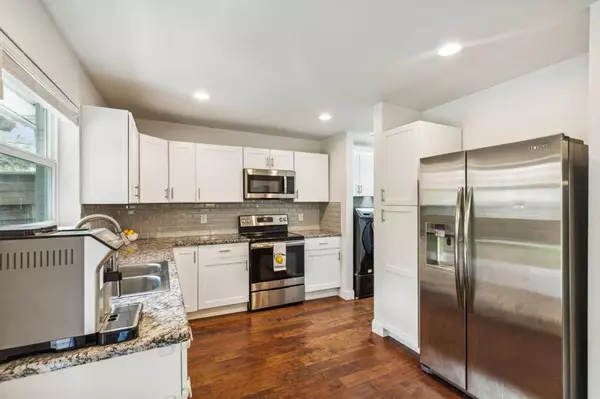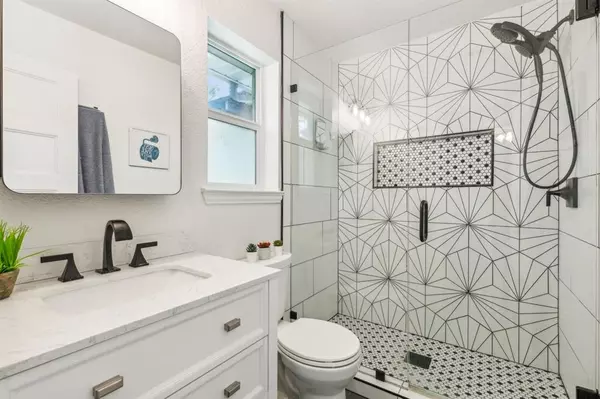$395,000
For more information regarding the value of a property, please contact us for a free consultation.
3146 Myra Lane Farmers Branch, TX 75234
3 Beds
2 Baths
1,311 SqFt
Key Details
Property Type Single Family Home
Sub Type Single Family Residence
Listing Status Sold
Purchase Type For Sale
Square Footage 1,311 sqft
Price per Sqft $301
Subdivision Chapel Hill 02
MLS Listing ID 20719344
Sold Date 11/01/24
Style Ranch,Traditional
Bedrooms 3
Full Baths 2
HOA Y/N None
Year Built 1958
Annual Tax Amount $5,788
Lot Size 7,535 Sqft
Acres 0.173
Property Description
Virtual Tour Available! Discover modern comfort in this charming 3-bed, 2-bath home with engineered hardwood floors throughout. Kitchen offers open concept feel, newer appliances, & an oversized custom pantry boasting floor-to-ceiling shelving and storage. The flex space adjacent to the dining room is perfect for a home office or play area. The primary bedroom offers double-barred closets & en suite bath featuring a gorgeous modern walk-in shower. Both bathrooms were recently upgraded, adding a fresh touch, including a luxury soaking tub. Newer roof, furnace, HVAC, hot water heater, windows & blinds installed. The oversized backyard is an entertainer's dream with a large covered patio, pergola, & 8 foot board-on-board privacy fence. Additional outlets for holiday lights make decorating effortless. With a 2-car garage and thoughtful updates, this home is move-in ready to welcome you! Convenient to both airports, major highways, shopping, dining & more! A full list of updates available.
Location
State TX
County Dallas
Direction From 635, go North on Webb Chapel, turn right onto Myra Lane, which is the first street after the light at Medical Pkwy. The home will be on the right.
Rooms
Dining Room 1
Interior
Interior Features Chandelier, Decorative Lighting, Eat-in Kitchen, Flat Screen Wiring, Granite Counters, High Speed Internet Available
Heating Natural Gas
Cooling Ceiling Fan(s), Central Air, Electric
Flooring Wood
Appliance Dishwasher, Disposal, Electric Range, Electric Water Heater, Microwave, Refrigerator
Heat Source Natural Gas
Laundry Electric Dryer Hookup, Full Size W/D Area, Washer Hookup
Exterior
Exterior Feature Covered Patio/Porch, Rain Gutters, Private Yard
Garage Spaces 2.0
Fence Privacy, Wood
Utilities Available City Sewer, City Water, Concrete, Curbs, Electricity Connected, Individual Gas Meter
Roof Type Composition
Total Parking Spaces 2
Garage Yes
Building
Lot Description Few Trees, Interior Lot, Landscaped, Lrg. Backyard Grass
Story One
Foundation Slab
Level or Stories One
Structure Type Brick
Schools
Elementary Schools Chapel Hill Preparatory
Middle Schools Marsh
High Schools White
School District Dallas Isd
Others
Ownership See Agent
Acceptable Financing Cash, Conventional, FHA, VA Loan
Listing Terms Cash, Conventional, FHA, VA Loan
Financing Conventional
Read Less
Want to know what your home might be worth? Contact us for a FREE valuation!

Our team is ready to help you sell your home for the highest possible price ASAP

©2025 North Texas Real Estate Information Systems.
Bought with Cecilia Galvan • Evolve Real Estate LLC





