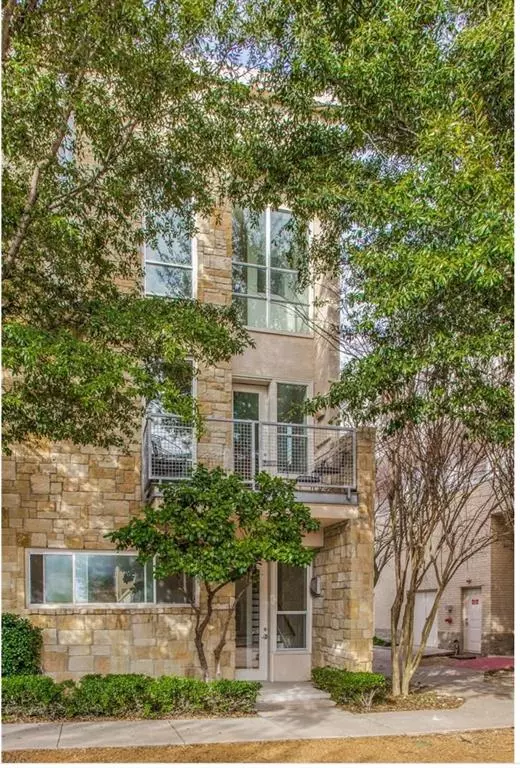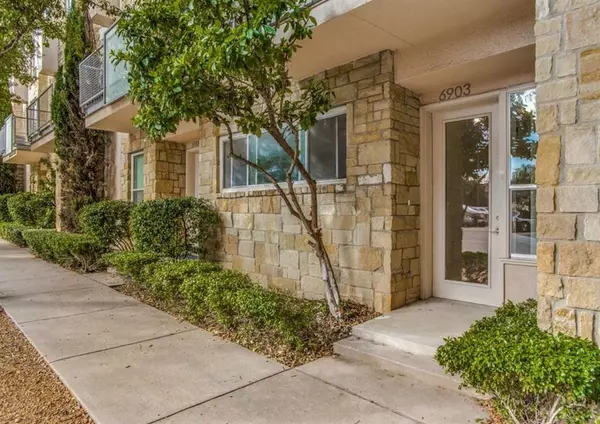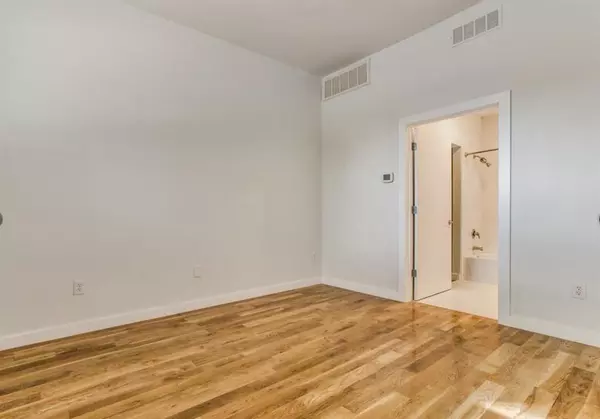$405,000
For more information regarding the value of a property, please contact us for a free consultation.
6903 Sumner Street The Colony, TX 75056
2 Beds
3 Baths
2,063 SqFt
Key Details
Property Type Single Family Home
Sub Type Single Family Residence
Listing Status Sold
Purchase Type For Sale
Square Footage 2,063 sqft
Price per Sqft $196
Subdivision Austin Ranch Twnhms
MLS Listing ID 20738476
Sold Date 11/05/24
Style Traditional
Bedrooms 2
Full Baths 2
Half Baths 1
HOA Fees $320/mo
HOA Y/N Mandatory
Year Built 2005
Annual Tax Amount $6,917
Lot Size 7,230 Sqft
Acres 0.166
Property Description
Welcome to your dream home in the highly desirable AUSTIN RANCH NBHD! This stunning 3-story townhome boasts 2 bdrms,a Flex space and 2.5 baths, featuring beautiful modern finishes throughout. The gorgeous kitchen is a chef's delight, showcasing sleek quartz countertops, built-in appliances,& ample cabinet space. The spacious living rm is flooded with natural light, creating a warm inviting atmosphere for relaxation & gatherings. Enjoy the versatility of an additional loft space, ideal for a home office or entertaining guests. Step outside to your private balcony, perfect for morning coffee or evening sunsets. Enjoy access to multiple comm pools, comm gym, comm office space, NBHD has its own entry to Arbor Hills Nature Preserve, walkable distance to bars, restaurants, other businesses. Just 20 mins from downtown Dallas & mins from the STAR and GRANDSCAPE! This lovingly maintained home offers convenience without sacrificing style. Don't miss the opportunity to make this gem yours.
Location
State TX
County Denton
Community Community Pool, Jogging Path/Bike Path
Direction Head north on Dallas North Tollway N. Take the exit toward Windhaven Pkwy. Merge onto Dallas Pkwy. Turn left onto Windhaven Pkwy. Turn left onto Arbor Hills Way. Turn right onto Sumner St. Home on the right.
Rooms
Dining Room 1
Interior
Interior Features Cable TV Available, Decorative Lighting, Double Vanity, High Speed Internet Available, Walk-In Closet(s)
Heating Central
Cooling Central Air
Flooring Hardwood
Fireplaces Number 1
Fireplaces Type Living Room
Appliance Dishwasher, Disposal, Electric Cooktop, Electric Oven, Microwave
Heat Source Central
Laundry On Site
Exterior
Exterior Feature Balcony
Garage Spaces 2.0
Community Features Community Pool, Jogging Path/Bike Path
Utilities Available Cable Available, City Sewer, City Water, Electricity Available, Phone Available, Sewer Available
Roof Type Composition
Total Parking Spaces 2
Garage Yes
Building
Story Two
Foundation Slab
Level or Stories Two
Structure Type Rock/Stone,Stucco
Schools
Elementary Schools Homestead
Middle Schools Arbor Creek
High Schools Hebron
School District Lewisville Isd
Others
Restrictions Deed
Ownership Brooke Conley, will conley
Acceptable Financing Cash, Conventional, FHA, VA Loan
Listing Terms Cash, Conventional, FHA, VA Loan
Financing Conventional
Read Less
Want to know what your home might be worth? Contact us for a FREE valuation!

Our team is ready to help you sell your home for the highest possible price ASAP

©2025 North Texas Real Estate Information Systems.
Bought with Stephen Hampton • HomeSource Realty





