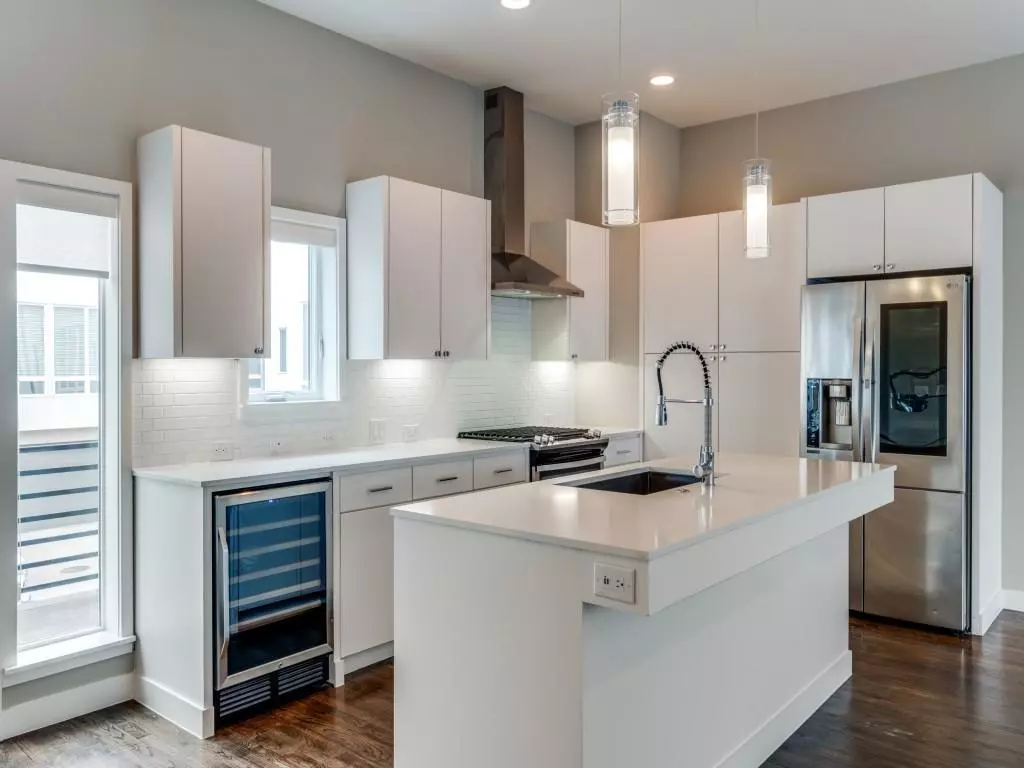$575,000
For more information regarding the value of a property, please contact us for a free consultation.
4945 Flitwick Court Dallas, TX 75204
3 Beds
3 Baths
1,928 SqFt
Key Details
Property Type Townhouse
Sub Type Townhouse
Listing Status Sold
Purchase Type For Sale
Square Footage 1,928 sqft
Price per Sqft $298
Subdivision Larkspur Ivy 2 Add
MLS Listing ID 20679031
Sold Date 11/11/24
Style Contemporary/Modern
Bedrooms 3
Full Baths 2
Half Baths 1
HOA Fees $145/mo
HOA Y/N Mandatory
Year Built 2015
Annual Tax Amount $13,987
Lot Size 1,176 Sqft
Acres 0.027
Property Description
Sleek, sophisticated, and exquisitely functional, this townhome epitomizes modern urban living at its finest. Whether you're drawn to its prime location, impeccable design, or premium amenities, this property offers a rare opportunity to enjoy the ultimate Dallas lifestyle. Located in the heart of Dallas, just minutes from downtown and Uptown, this modern townhouse in a gated community offers unparalleled convenience and style. Situated as an end unit with an abundance of windows, the property showcases a meticulous attention to detail with premium design elements and top tier materials. The 1st floor features a versatile bedroom suite and a fenced-in small yard area. The 2nd level boasts an open concept layout, integrating a spacious chef's kitchen, generous living area and dining space, perfect for entertaining. On the 3rd level, discover the expansive primary suite, with vaulted ceilings, & exquisite spa like bathroom, PLUS ANOTHER BEDROOM PERFECT FOR A STUDY OR ADDTL TV ROOM.
Location
State TX
County Dallas
Community Gated, Perimeter Fencing
Direction GPS
Rooms
Dining Room 1
Interior
Interior Features Built-in Features, Built-in Wine Cooler, Cable TV Available, Decorative Lighting, Flat Screen Wiring, High Speed Internet Available, Kitchen Island, Open Floorplan, Vaulted Ceiling(s), Walk-In Closet(s)
Heating Central, Natural Gas, Zoned
Cooling Ceiling Fan(s), Central Air, Electric, Zoned
Flooring Concrete, Hardwood, Tile
Appliance Dishwasher, Disposal, Gas Range, Gas Water Heater, Microwave, Refrigerator
Heat Source Central, Natural Gas, Zoned
Laundry Electric Dryer Hookup, Full Size W/D Area, Washer Hookup
Exterior
Exterior Feature Balcony, Covered Patio/Porch, Rain Gutters, Lighting, Private Yard
Garage Spaces 2.0
Fence Wood
Community Features Gated, Perimeter Fencing
Utilities Available Cable Available, City Sewer, City Water
Roof Type Composition
Total Parking Spaces 2
Garage Yes
Building
Lot Description Corner Lot, Landscaped
Story Three Or More
Foundation Slab
Level or Stories Three Or More
Structure Type Brick,Siding,Stucco
Schools
Elementary Schools Chavez
Middle Schools Spence
High Schools North Dallas
School District Dallas Isd
Others
Ownership Nathan and Hazel Schupp
Acceptable Financing Cash, Conventional, FHA, VA Loan
Listing Terms Cash, Conventional, FHA, VA Loan
Financing Conventional
Special Listing Condition Aerial Photo, Survey Available
Read Less
Want to know what your home might be worth? Contact us for a FREE valuation!

Our team is ready to help you sell your home for the highest possible price ASAP

©2025 North Texas Real Estate Information Systems.
Bought with Meredith Taylor • Allie Beth Allman & Assoc.





