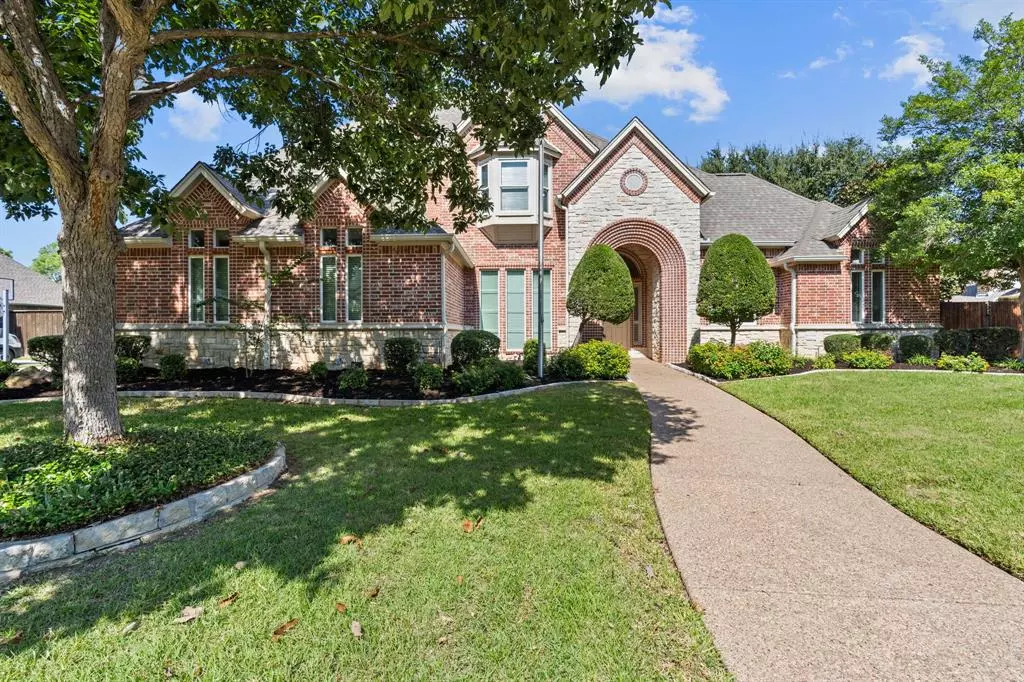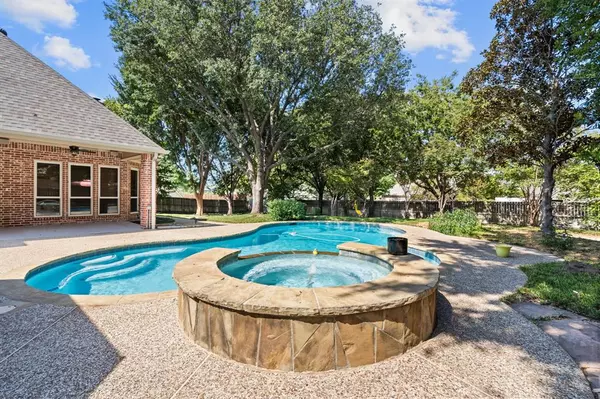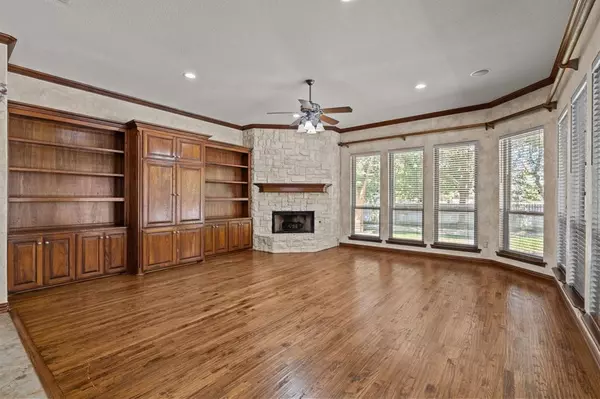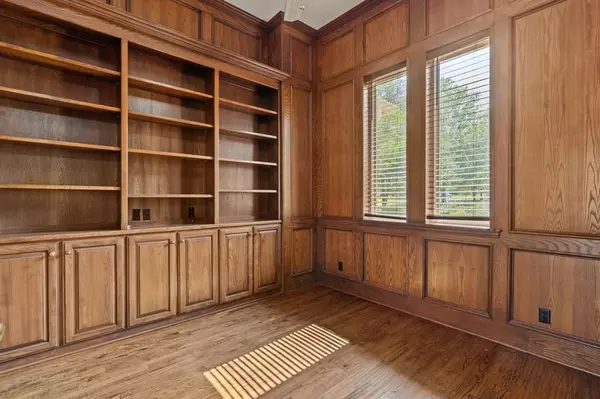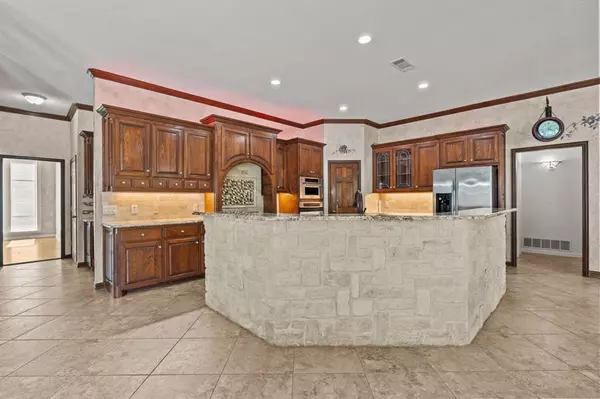$875,000
For more information regarding the value of a property, please contact us for a free consultation.
1617 Crestwood Trail Keller, TX 76248
4 Beds
4 Baths
3,700 SqFt
Key Details
Property Type Single Family Home
Sub Type Single Family Residence
Listing Status Sold
Purchase Type For Sale
Square Footage 3,700 sqft
Price per Sqft $236
Subdivision Glen Forest Add
MLS Listing ID 20746511
Sold Date 11/13/24
Style Traditional
Bedrooms 4
Full Baths 4
HOA Fees $18/ann
HOA Y/N Mandatory
Year Built 1998
Annual Tax Amount $13,281
Lot Size 0.466 Acres
Acres 0.466
Property Description
This custom-built home, complete with a stone and decorative brick facade, is ideally sited on an almost half-acre lot on a quiet street in Glen Forest of Keller. The functional floor plan offers four spacious bedrooms, a dedicated study with French doors, four full baths, formal living and dining areas, 2nd level game room, a chef's kitchen highlighted by light granite, tumbled stone and glass tile backsplash, stainless steel appliances, a 5-burner gas cooktop, 48-inch oak cabinets, and a center island-breakfast bar; a utility room with cabinets, sink, and room for refrigerator; and a three-car garage. Amenities include extensive hand-scraped hardwoods, gracious windows, iron spindles on staircase, built-ins, wainscoting, and a walk-in attic. The primary suite boasts a sitting area before bay windows and a spa-inspired bathroom. The home has operational water softener system and Class-4 roof shingles. Secluded backyard is showcased by a sparkling pool with waterfalls and attached spa.
Location
State TX
County Tarrant
Community Curbs, Jogging Path/Bike Path, Perimeter Fencing, Sidewalks
Direction From 1709, Keller Pkwy go SOUTH on Keller Smithfield Rd, LEFT on Village Trail, LEFT on Westover Trail, RIGHT on Crestwood Trail. Home will be on the LEFT.
Rooms
Dining Room 2
Interior
Interior Features Built-in Features, Built-in Wine Cooler, Cable TV Available, Decorative Lighting, Eat-in Kitchen, Granite Counters, High Speed Internet Available, In-Law Suite Floorplan, Kitchen Island, Multiple Staircases, Open Floorplan, Wainscoting, Walk-In Closet(s)
Heating Central, Natural Gas, Zoned
Cooling Central Air, Electric, Zoned
Flooring Carpet, Ceramic Tile, Wood
Fireplaces Number 1
Fireplaces Type Gas, Gas Starter, Stone
Appliance Dishwasher, Disposal, Electric Oven, Gas Cooktop, Gas Water Heater, Microwave, Plumbed For Gas in Kitchen, Refrigerator
Heat Source Central, Natural Gas, Zoned
Laundry Electric Dryer Hookup, Utility Room, Full Size W/D Area, Washer Hookup
Exterior
Exterior Feature Covered Patio/Porch, Rain Gutters
Garage Spaces 3.0
Fence Wood
Pool Gunite, In Ground, Pool/Spa Combo, Water Feature, Waterfall
Community Features Curbs, Jogging Path/Bike Path, Perimeter Fencing, Sidewalks
Utilities Available City Sewer, City Water, Concrete, Curbs, Electricity Connected, Individual Gas Meter, Individual Water Meter, Sidewalk, Underground Utilities
Roof Type Composition
Total Parking Spaces 3
Garage Yes
Private Pool 1
Building
Lot Description Interior Lot, Landscaped, Lrg. Backyard Grass, Many Trees, Sprinkler System, Subdivision
Story Two
Foundation Pillar/Post/Pier, Slab
Level or Stories Two
Structure Type Brick,Rock/Stone
Schools
Elementary Schools Shadygrove
Middle Schools Indian Springs
High Schools Keller
School District Keller Isd
Others
Ownership Of record
Acceptable Financing Cash, Conventional, Not Assumable
Listing Terms Cash, Conventional, Not Assumable
Financing Conventional
Read Less
Want to know what your home might be worth? Contact us for a FREE valuation!

Our team is ready to help you sell your home for the highest possible price ASAP

©2025 North Texas Real Estate Information Systems.
Bought with Kylee Boyer • Doty Real Estate LLC

