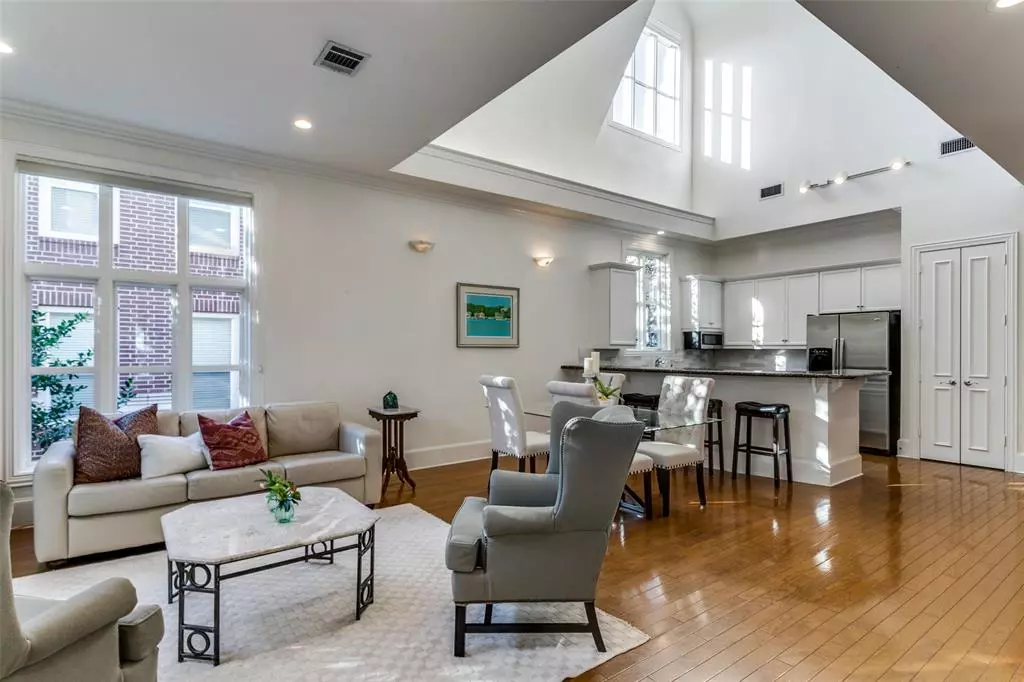$794,000
For more information regarding the value of a property, please contact us for a free consultation.
2839 Thomas Avenue Dallas, TX 75204
3 Beds
3 Baths
2,173 SqFt
Key Details
Property Type Townhouse
Sub Type Townhouse
Listing Status Sold
Purchase Type For Sale
Square Footage 2,173 sqft
Price per Sqft $365
Subdivision Thomas Court Ph 1B
MLS Listing ID 20741448
Sold Date 11/15/24
Style Traditional
Bedrooms 3
Full Baths 2
Half Baths 1
HOA Fees $274/mo
HOA Y/N Mandatory
Year Built 1996
Annual Tax Amount $15,771
Lot Size 1,568 Sqft
Acres 0.036
Property Description
Dreaming of a stunning corner unit townhouse in the State Thomas neighborhood with a ton of natural light? Your search ends here! This nearly 2,200 sqft gem boasts hardwood floors, custom built-ins, and soaring vaulted ceilings that flood the space with natural light. The 1st floor features two guest bedrooms, a shared bathroom, extra storage, and a laundry room. Head to the 2nd floor to find dramatic vaulted ceilings, an open floor plan perfect for entertaining, a primary suite with an updated bathroom, and two outdoor patios. The 3rd floor offers a cozy flex space with a fireplace, ideal for an office or sitting area. Plus, the attic provides an extra 500 sqft of storage. Recent updates include a new roof, HVAC, and hot water heater. Located in a gated 25-unit community with a pool, hot tub, and grilling area, you're steps away from local hotspots, restaurants and parks. Located near McKinney Ave, Klyde Warren Park, Katy Trail, Downtown, Victory Park, Downtown and major highways.
Location
State TX
County Dallas
Community Community Pool, Community Sprinkler, Gated, Sidewalks
Direction Use GPS for directions
Rooms
Dining Room 1
Interior
Interior Features Built-in Features, Cable TV Available, Decorative Lighting, Eat-in Kitchen, Granite Counters, High Speed Internet Available, Multiple Staircases, Open Floorplan, Vaulted Ceiling(s), Walk-In Closet(s)
Heating Central, Fireplace(s), Natural Gas
Cooling Attic Fan, Ceiling Fan(s), Central Air, Electric
Flooring Ceramic Tile, Hardwood
Fireplaces Number 1
Fireplaces Type Gas Logs, See Remarks
Appliance Dishwasher, Disposal, Electric Cooktop, Electric Oven, Microwave, Refrigerator, Vented Exhaust Fan
Heat Source Central, Fireplace(s), Natural Gas
Laundry Utility Room, Full Size W/D Area
Exterior
Exterior Feature Balcony, Rain Gutters
Garage Spaces 2.0
Pool Gunite, In Ground
Community Features Community Pool, Community Sprinkler, Gated, Sidewalks
Utilities Available Cable Available, City Sewer, City Water, Community Mailbox, Individual Gas Meter, Individual Water Meter, Sidewalk
Roof Type Composition
Total Parking Spaces 2
Garage Yes
Private Pool 1
Building
Lot Description Corner Lot
Story Three Or More
Foundation Slab
Level or Stories Three Or More
Structure Type Brick
Schools
Elementary Schools Milam
Middle Schools Rusk
High Schools North Dallas
School District Dallas Isd
Others
Restrictions Unknown Encumbrance(s)
Ownership See Public Records
Acceptable Financing 1031 Exchange, Cash, Conventional, FHA, VA Loan
Listing Terms 1031 Exchange, Cash, Conventional, FHA, VA Loan
Financing Conventional
Read Less
Want to know what your home might be worth? Contact us for a FREE valuation!

Our team is ready to help you sell your home for the highest possible price ASAP

©2025 North Texas Real Estate Information Systems.
Bought with Shelly Bailey • Dave Perry Miller Real Estate





