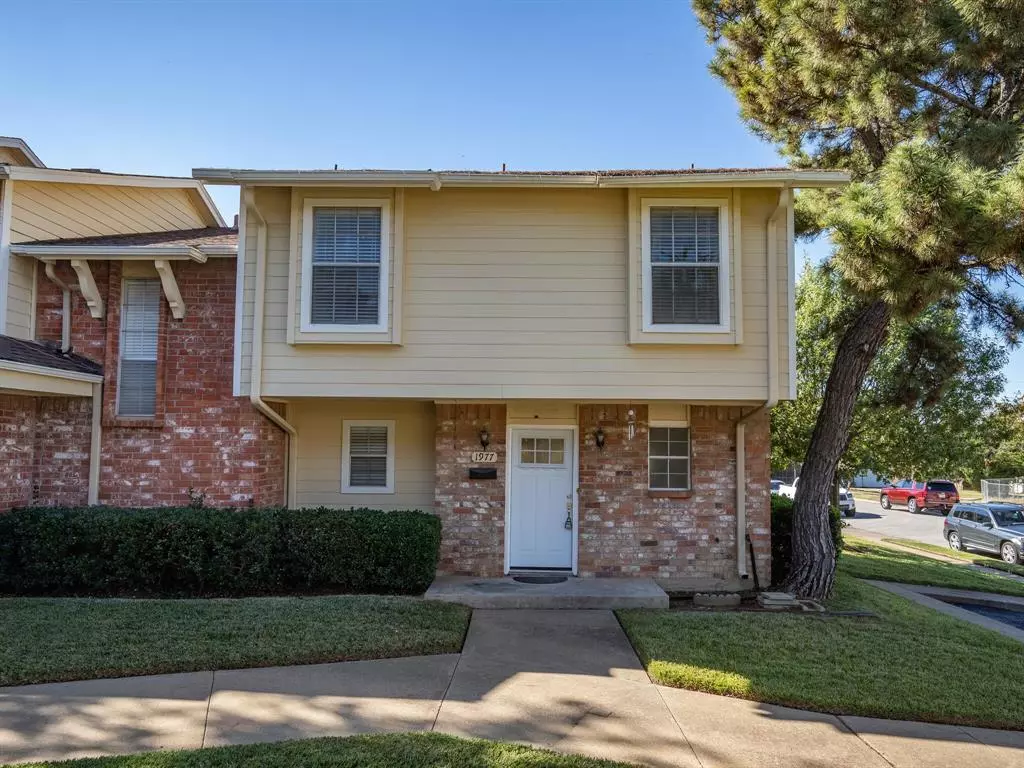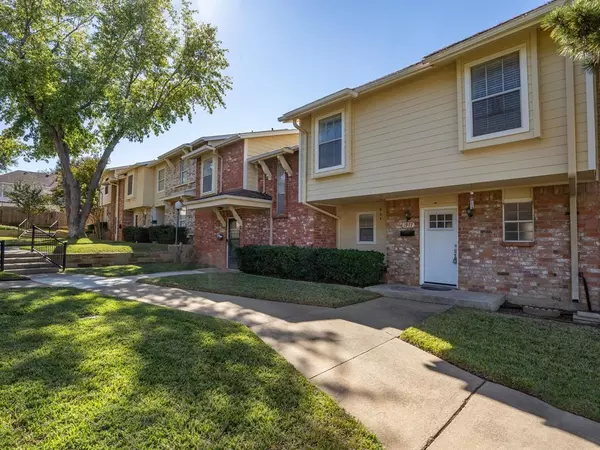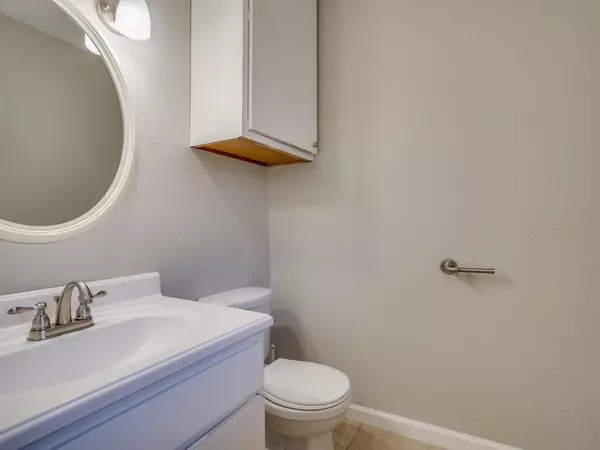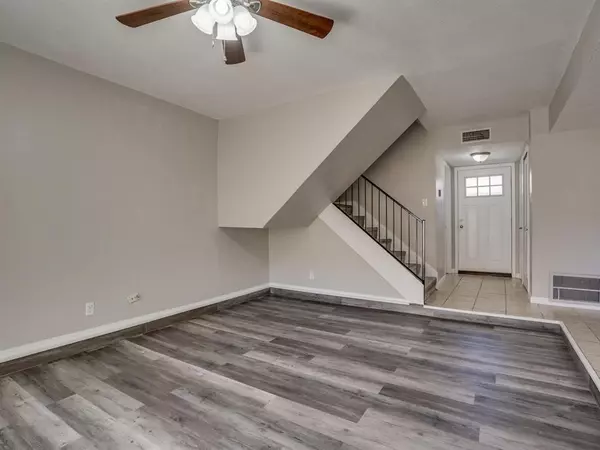$285,000
For more information regarding the value of a property, please contact us for a free consultation.
1977 Shorewood Drive Grapevine, TX 76051
3 Beds
3 Baths
1,272 SqFt
Key Details
Property Type Condo
Sub Type Condominium
Listing Status Sold
Purchase Type For Sale
Square Footage 1,272 sqft
Price per Sqft $224
Subdivision Shorewood Park Estates
MLS Listing ID 20747025
Sold Date 11/15/24
Style Traditional
Bedrooms 3
Full Baths 2
Half Baths 1
HOA Fees $290/mo
HOA Y/N Mandatory
Year Built 1973
Annual Tax Amount $2,850
Lot Size 6,490 Sqft
Acres 0.149
Property Description
Updated in 2020, this property is an affordable option for a three bedroom home or makes a great investment property! Luxury vinyl floors throughout; no carpet. Kitchen and baths have granite counters, SS appliances and fixtures. Dedicated full sized laundry room, lots of closet space, balcony off the primary bedroom, and a private courtyard between the home and two car garage (including a large outdoor secure storage closet.). All electric; no gas bill! Walking distance to elementary and lake trails. HOA maintains exterior and yard. Includes clubhouse and pool use. Tenant is currently in the property and can vacate with one month's notice; however, the tenant pays $1800 a month and would prefer to stay. See Private Remarks for HOA information.
Location
State TX
County Tarrant
Community Club House, Community Pool, Community Sprinkler, Curbs, Sidewalks
Direction From Dove and Park area in Grapevine, take Hood north (between Dove Elementary and Park). Right on Shorewood. 1977 is the second group of condos on the right. It is the corner unit to the right facing the green space between the buildings.
Rooms
Dining Room 1
Interior
Interior Features Granite Counters, High Speed Internet Available, Open Floorplan, Pantry, Walk-In Closet(s)
Heating Central, Electric
Cooling Ceiling Fan(s), Central Air, Electric
Flooring Ceramic Tile, Luxury Vinyl Plank
Appliance Dishwasher, Disposal, Electric Range, Electric Water Heater
Heat Source Central, Electric
Laundry Electric Dryer Hookup, Utility Room, Full Size W/D Area, Washer Hookup
Exterior
Exterior Feature Balcony, Courtyard
Garage Spaces 2.0
Fence Wood
Community Features Club House, Community Pool, Community Sprinkler, Curbs, Sidewalks
Utilities Available City Sewer, City Water, Curbs, Sidewalk
Roof Type Composition
Total Parking Spaces 2
Garage Yes
Building
Lot Description Interior Lot, Landscaped, No Backyard Grass, Subdivision
Story Two
Foundation Slab
Level or Stories Two
Structure Type Brick,Siding
Schools
Elementary Schools Dove
Middle Schools Grapevine
High Schools Grapevine
School District Grapevine-Colleyville Isd
Others
Ownership Saundra Adamiak
Acceptable Financing Cash, Conventional
Listing Terms Cash, Conventional
Financing Cash
Read Less
Want to know what your home might be worth? Contact us for a FREE valuation!

Our team is ready to help you sell your home for the highest possible price ASAP

©2025 North Texas Real Estate Information Systems.
Bought with Jamie Cadiz • Engel&Volkers Dallas Southlake





