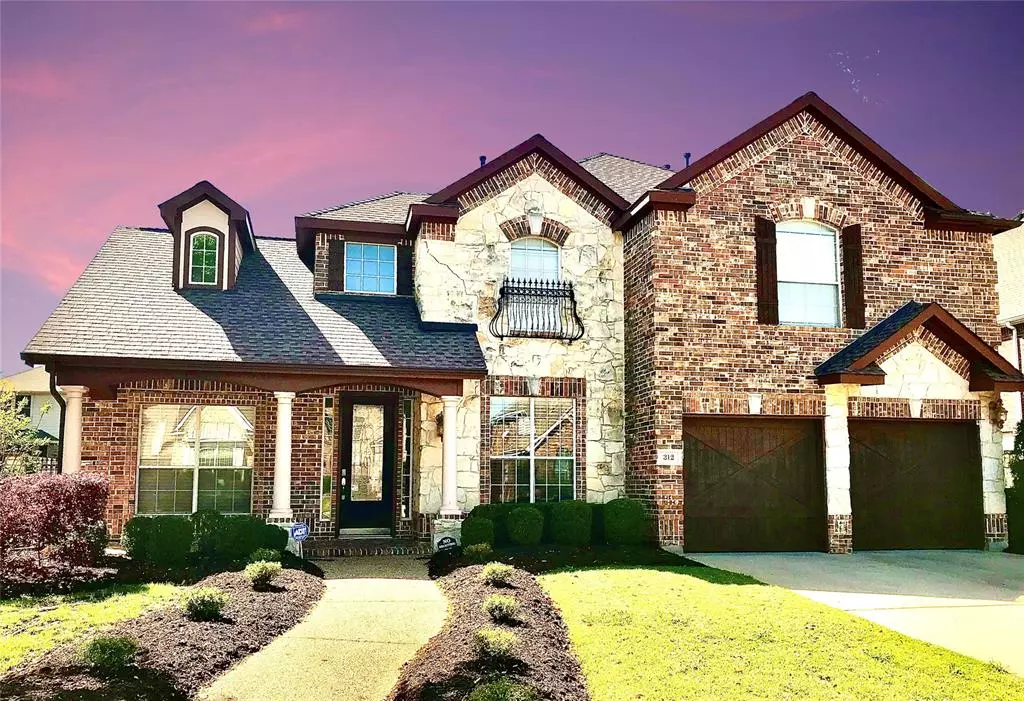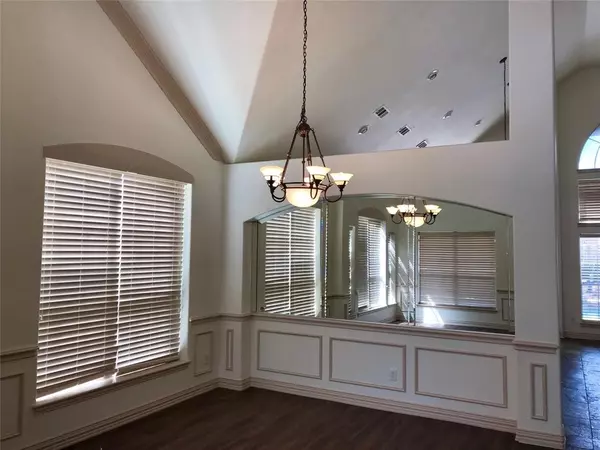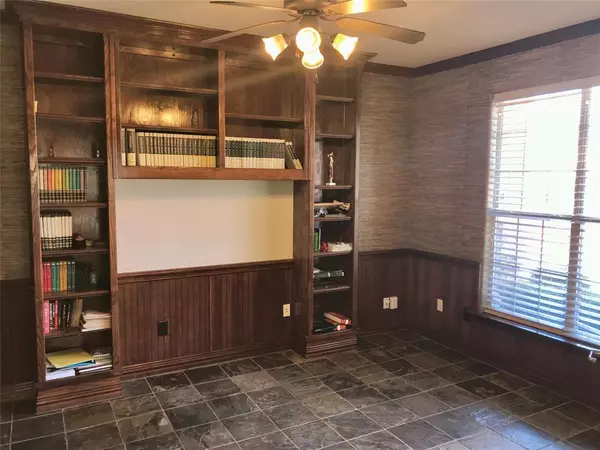$494,990
For more information regarding the value of a property, please contact us for a free consultation.
312 Victory Lane Mansfield, TX 76063
4 Beds
3 Baths
3,744 SqFt
Key Details
Property Type Single Family Home
Sub Type Single Family Residence
Listing Status Sold
Purchase Type For Sale
Square Footage 3,744 sqft
Price per Sqft $132
Subdivision Mansfield Natl Sec A & B
MLS Listing ID 20454582
Sold Date 11/15/24
Style Traditional
Bedrooms 4
Full Baths 2
Half Baths 1
HOA Fees $37/ann
HOA Y/N Mandatory
Year Built 2001
Annual Tax Amount $12,781
Lot Size 8,407 Sqft
Acres 0.193
Property Description
Back Active Buyer Financing didn't go thru. EPIC PRICE IMPROVEMENT PLUS UPDATED PAINT FLOORING CABINETS POOL EQUIPMENT PLUS MANSFIELD ISD. Fantastic former model home in golf course community with upgrades that makes it stand apart from other listings in the area. Formal living and dining as you enter for those special occasions. Private office on your right with built ins. Fantastic open kitchen greets you ready for entertaining with stone hearth slate tile flooring breakfast bar. Family room boasts stone fireplace entertainment center and soaring 22 foot ceilings. Master suite is downstairs for privacy with fireplace sitting area and backyard access. Oversized master bath has dual vanities jetted tub separate shower. Upstairs we find the huge game room with 3 oversized bedrooms and full bathroom. The back yard is truly a private Texas oasis with established lawn and lots of landscaping chlorine pool and spa with waterfall. Sitting area and covered patio COME SEE YOU WILL LOVE IT!
Location
State TX
County Tarrant
Community Club House, Community Pool, Golf, Greenbelt, Jogging Path/Bike Path, Playground
Direction 360 South past Broad exit Heritage Pkwy go left then left on National Pkwy then left on Victory SOP
Rooms
Dining Room 2
Interior
Interior Features Cable TV Available, Flat Screen Wiring, Granite Counters, High Speed Internet Available, Kitchen Island, Open Floorplan, Pantry, Sound System Wiring, Vaulted Ceiling(s), Walk-In Closet(s)
Heating Natural Gas
Cooling Central Air, Electric
Flooring Carpet, Hardwood, Slate
Fireplaces Number 2
Fireplaces Type Gas
Appliance Dishwasher, Disposal, Electric Cooktop, Electric Oven, Microwave
Heat Source Natural Gas
Laundry Full Size W/D Area
Exterior
Exterior Feature Covered Patio/Porch, Garden(s), Rain Gutters, Private Yard
Garage Spaces 2.0
Fence Wood
Pool Fenced, Heated, In Ground, Pool Cover, Pool Sweep, Private, Water Feature
Community Features Club House, Community Pool, Golf, Greenbelt, Jogging Path/Bike Path, Playground
Utilities Available City Sewer, City Water, Curbs, Sidewalk
Roof Type Composition
Total Parking Spaces 2
Garage Yes
Private Pool 1
Building
Lot Description Interior Lot
Story Two
Foundation Slab
Level or Stories Two
Structure Type Brick,Stone Veneer
Schools
Elementary Schools Smith
Middle Schools Jones
High Schools Timberview
School District Mansfield Isd
Others
Ownership See Tax
Acceptable Financing Cash, Conventional, FHA, VA Loan
Listing Terms Cash, Conventional, FHA, VA Loan
Financing Conventional
Special Listing Condition Aerial Photo
Read Less
Want to know what your home might be worth? Contact us for a FREE valuation!

Our team is ready to help you sell your home for the highest possible price ASAP

©2025 North Texas Real Estate Information Systems.
Bought with Kathi Thompson • Weichert Realtors/Property Partners





