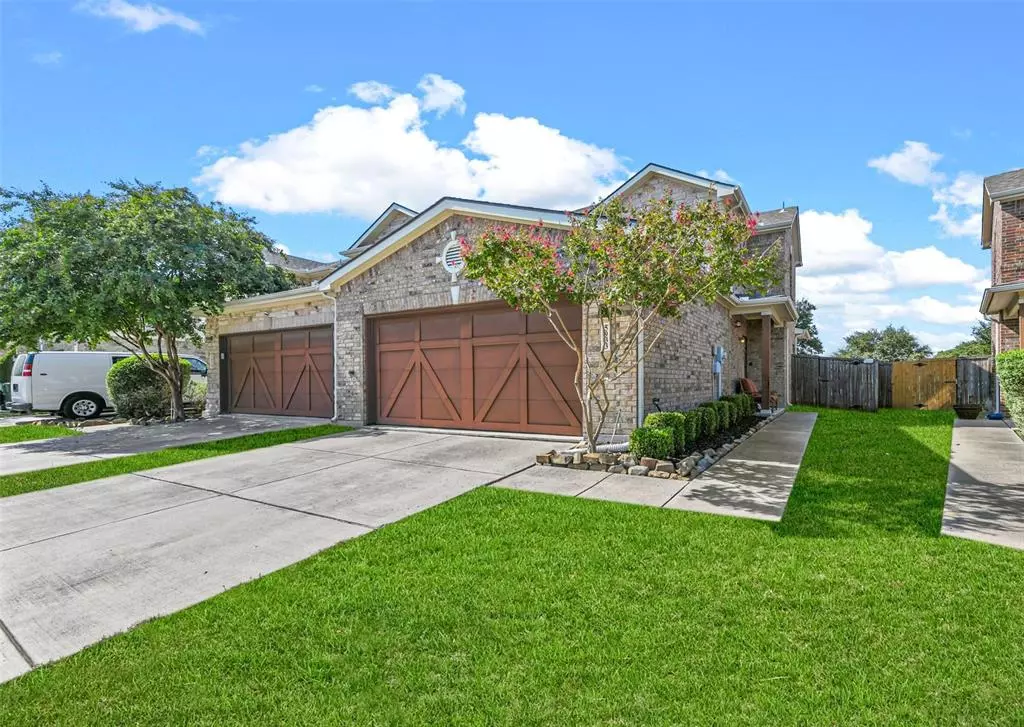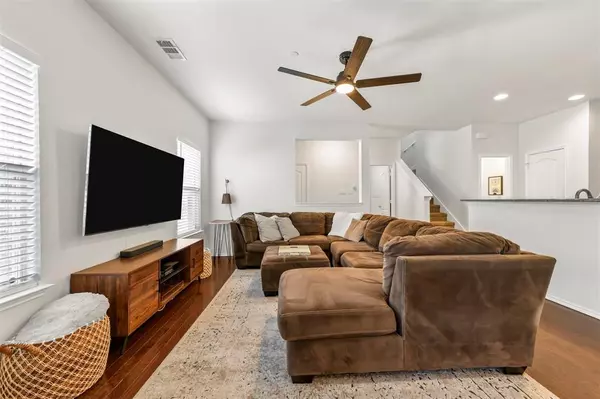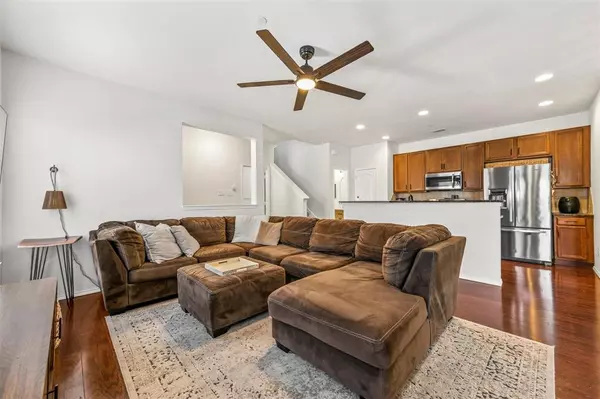$419,000
For more information regarding the value of a property, please contact us for a free consultation.
5933 Lost Valley Drive The Colony, TX 75056
3 Beds
3 Baths
1,806 SqFt
Key Details
Property Type Townhouse
Sub Type Townhouse
Listing Status Sold
Purchase Type For Sale
Square Footage 1,806 sqft
Price per Sqft $232
Subdivision The Cascades At The Legends Ph
MLS Listing ID 20730128
Sold Date 11/15/24
Bedrooms 3
Full Baths 2
Half Baths 1
HOA Fees $201/qua
HOA Y/N Mandatory
Year Built 2009
Annual Tax Amount $7,172
Lot Size 3,397 Sqft
Acres 0.078
Property Description
Take advantage of interest rate cuts and seller concessions on this beautifully updated townhome in The Cascades At The Legends, just minutes from Grandscape, Legacy West, and The Star! This home features an open floor plan throughout both levels, with the primary bedroom conveniently located on the first floor. Enjoy a fully updated primary bath with a standing shower, new vanities, and fixtures, plus an updated half bath near the kitchen. Main closet has The Container Store Elfa to maximize space. HVAC was recently replaced this year in 2024. Unique to this property is a larger yard, perfect for pets, gardening, or entertaining. Don't miss this opportunity and schedule a showing today! Motivated sellers are eager to work with new homeowners!
Location
State TX
County Denton
Community Club House, Community Pool, Greenbelt, Park, Playground, Pool, Sidewalks, Other
Direction Use GPS.
Rooms
Dining Room 1
Interior
Interior Features Built-in Features, Cable TV Available, Decorative Lighting, Double Vanity, Open Floorplan, Smart Home System, Walk-In Closet(s)
Heating Central
Cooling Central Air
Flooring Carpet, Ceramic Tile, Wood
Appliance Dishwasher, Disposal, Electric Oven, Electric Range, Microwave, Refrigerator, Vented Exhaust Fan
Heat Source Central
Laundry Electric Dryer Hookup, Utility Room, Full Size W/D Area, Washer Hookup
Exterior
Garage Spaces 2.0
Carport Spaces 2
Community Features Club House, Community Pool, Greenbelt, Park, Playground, Pool, Sidewalks, Other
Utilities Available Cable Available, City Sewer, City Water, Electricity Available, Electricity Connected, Individual Water Meter, Phone Available, Sidewalk
Roof Type Composition
Total Parking Spaces 2
Garage Yes
Building
Story Two
Foundation Slab
Level or Stories Two
Structure Type Brick
Schools
Elementary Schools Stewarts Creek
Middle Schools Griffin
High Schools The Colony
School District Lewisville Isd
Others
Ownership See Tax
Financing Conventional
Read Less
Want to know what your home might be worth? Contact us for a FREE valuation!

Our team is ready to help you sell your home for the highest possible price ASAP

©2025 North Texas Real Estate Information Systems.
Bought with Bianca Jafari • JPAR - Frisco





