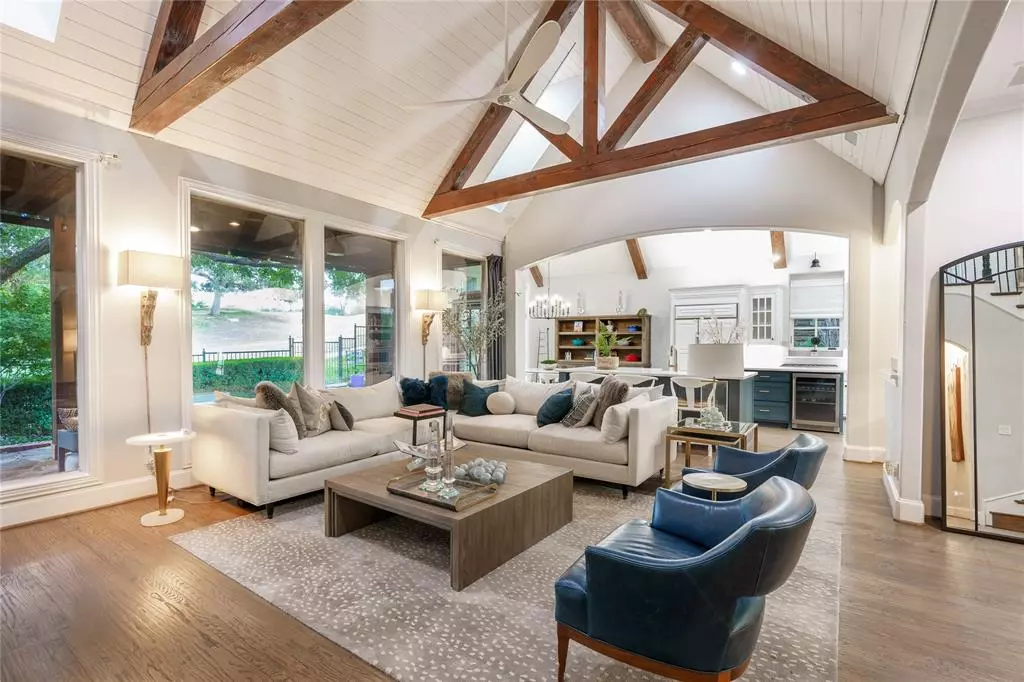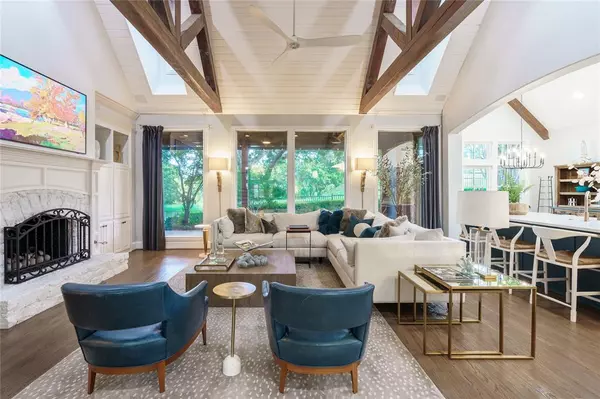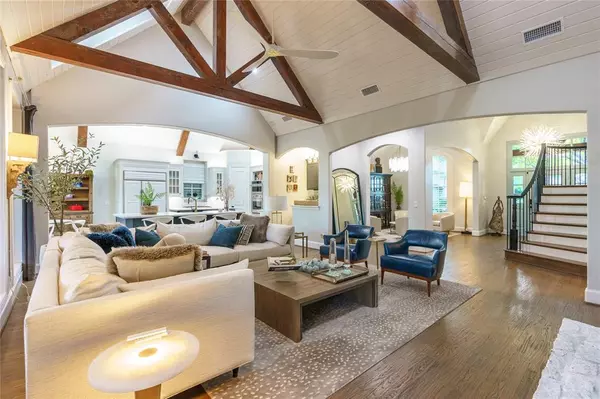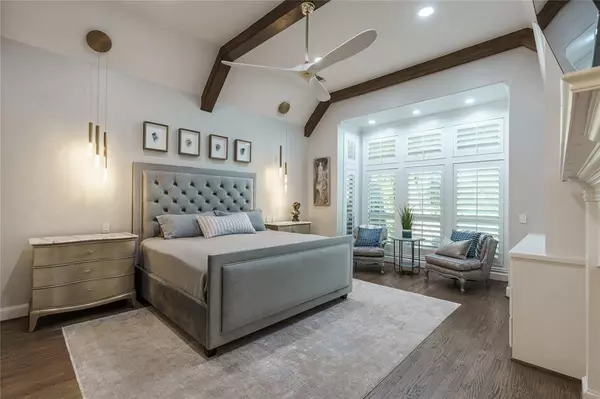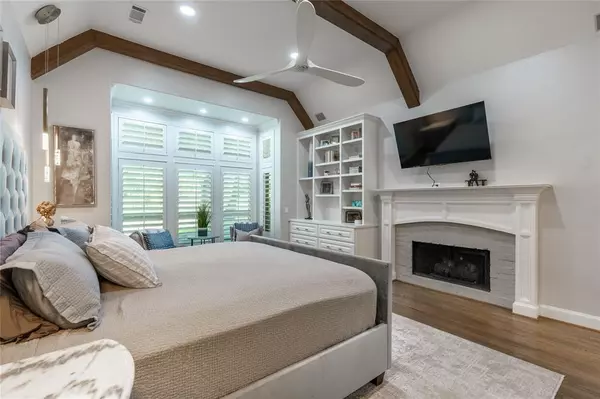$1,250,000
For more information regarding the value of a property, please contact us for a free consultation.
3104 Crooked Stick Drive Plano, TX 75093
4 Beds
4 Baths
3,775 SqFt
Key Details
Property Type Single Family Home
Sub Type Single Family Residence
Listing Status Sold
Purchase Type For Sale
Square Footage 3,775 sqft
Price per Sqft $331
Subdivision The Hills At Prestonwood Vii
MLS Listing ID 20759246
Sold Date 11/12/24
Style Contemporary/Modern,French,Traditional,Other
Bedrooms 4
Full Baths 3
Half Baths 1
HOA Fees $45/ann
HOA Y/N Mandatory
Year Built 1996
Annual Tax Amount $16,180
Lot Size 0.252 Acres
Acres 0.252
Property Description
Multiple Offers Received! Sellers have asked for highest and best to be submitted by 10-26-2024 at 6 pm.
Welcome to your dream retreat on the 16th hole in a premier golf course in Plano where luxury meets tranquility! This stunning four-bedroom, three-and-a-half-bath home has been completely remodeled to the highest standards of upscale living. Set on a beautifully landscaped lot adorned with mature shade trees, this property offers the perfect blend of natural beauty and elegance. As you step inside, you'll be captivated by the soaring beamed vaulted wood ceilings that create an inviting atmosphere. The expansive living area flows seamlessly into the gourmet kitchen, a chef's paradise featuring stainless steel appliances, Sub Zero fridge, sleek quartz countertops, double islands, wine fridge, ice maker and custom cabinetry. Whether hosting lavish dinner parties or enjoying a quiet family meal, this kitchen is equipped for it all. The home also includes a wine room for showcasing your collection, letting you sip your favorite vintage while overlooking the lush golf course covered patio with new electric screens (screens were a $15k addition) or grilling out at the built in outdoor kitchen (added last year). The spacious master suite is a private haven, complete with a luxurious en-suite bath. Each additional bedroom provides comfort, ideal for family living or guests. Step outside to discover your custom outdoor living area, a true entertainer's of the home (2015 & 2018), roof replaced (2017), and upgraded gutters (2017), you can enjoy peace of mind knowing the infrastructure is as impressive as the aesthetic. Garage has just been coated with Poly Urethane with a 5 year transferable warranty. Don't miss this rare opportunity to own a stunning home in a coveted location where upscale living meets the beauty of a golf course lifestyle. Schedule your private showing today! Owner is a Licensed Realtor in Texas. Some furniture and decor is available to be sold.
Location
State TX
County Denton
Direction From NDT take Parker Rd West, Left on Crooked Stick and home is on the left
Rooms
Dining Room 2
Interior
Interior Features Built-in Features, Cathedral Ceiling(s), Cedar Closet(s), Decorative Lighting, Eat-in Kitchen, Flat Screen Wiring, Kitchen Island, Multiple Staircases, Open Floorplan, Pantry, Sound System Wiring, Vaulted Ceiling(s), Walk-In Closet(s), Wet Bar
Heating Central, Electric
Cooling Ceiling Fan(s), Central Air, Electric
Flooring Carpet, Hardwood
Fireplaces Number 3
Fireplaces Type Bedroom, Family Room, Gas, Gas Logs
Appliance Dishwasher, Disposal
Heat Source Central, Electric
Laundry Utility Room, Full Size W/D Area, Washer Hookup
Exterior
Exterior Feature Attached Grill, Covered Patio/Porch, Lighting, Misting System, Outdoor Grill, Outdoor Kitchen
Garage Spaces 2.0
Fence Back Yard, Metal
Utilities Available Asphalt, Cable Available, City Sewer, City Water, Curbs, Individual Gas Meter, Individual Water Meter
Roof Type Composition
Garage Yes
Building
Lot Description Interior Lot, Landscaped, Level, On Golf Course, Sprinkler System, Subdivision
Story Two
Foundation Slab
Level or Stories Two
Structure Type Brick,Rock/Stone
Schools
Elementary Schools Homestead
Middle Schools Arbor Creek
High Schools Hebron
School District Lewisville Isd
Others
Ownership Daniel & Debra Beaty
Acceptable Financing Cash, Conventional, FHA, VA Loan
Listing Terms Cash, Conventional, FHA, VA Loan
Financing Cash
Read Less
Want to know what your home might be worth? Contact us for a FREE valuation!

Our team is ready to help you sell your home for the highest possible price ASAP

©2025 North Texas Real Estate Information Systems.
Bought with Valerie Bracchi • Compass RE Texas, LLC

