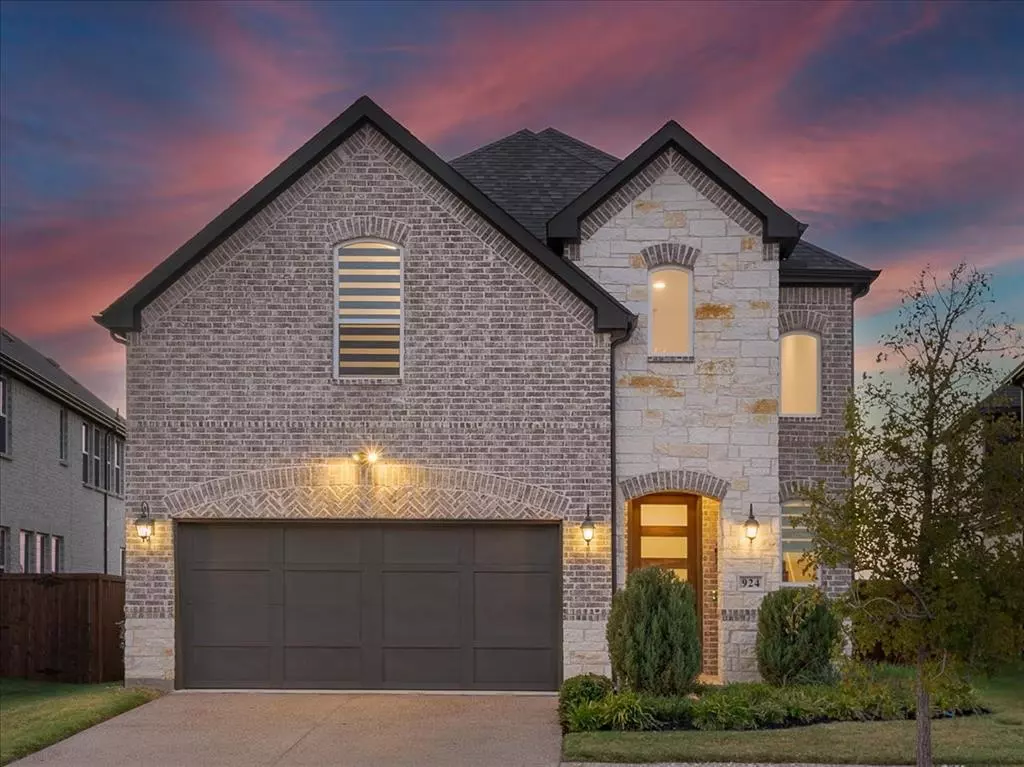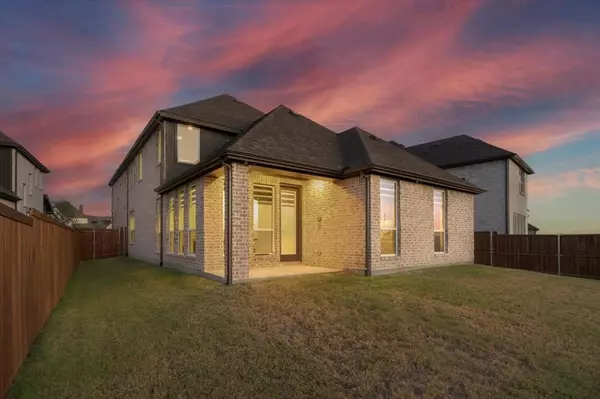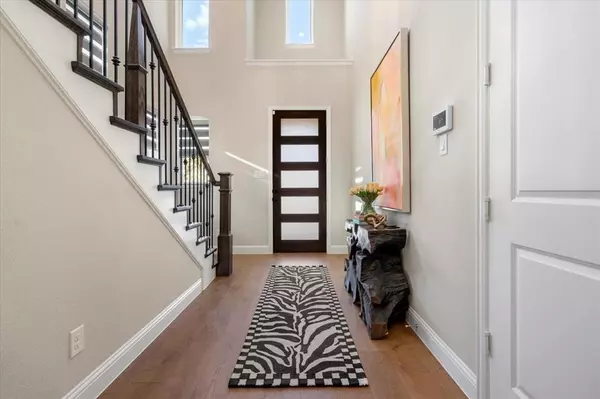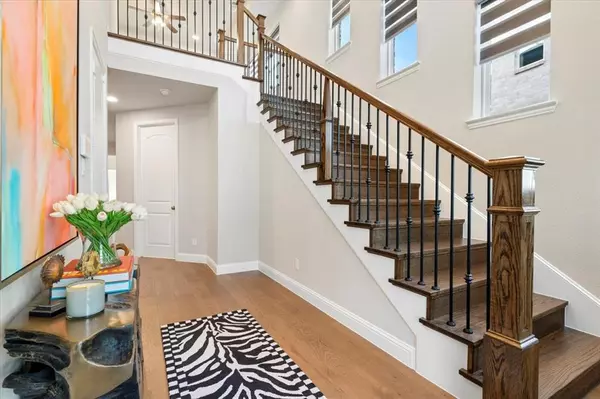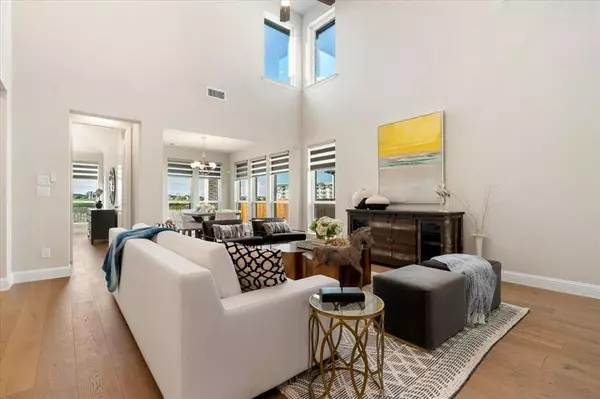$875,000
For more information regarding the value of a property, please contact us for a free consultation.
924 Lady Tessala Avenue Lewisville, TX 75056
4 Beds
3 Baths
3,084 SqFt
Key Details
Property Type Single Family Home
Sub Type Single Family Residence
Listing Status Sold
Purchase Type For Sale
Square Footage 3,084 sqft
Price per Sqft $283
Subdivision Castle Hills Ph 10 Lewisvil
MLS Listing ID 20725752
Sold Date 11/15/24
Style Traditional
Bedrooms 4
Full Baths 3
HOA Fees $103/ann
HOA Y/N Mandatory
Year Built 2023
Annual Tax Amount $3,208
Lot Size 5,924 Sqft
Acres 0.136
Property Description
One-year-old Castle Hills spectacular! Shows like a model, back-to-green space, amazing floorplan. Two beds+ study on first. Inviting entry, stylist white oak wood flooring, lovely home office, chic guest ste, exceptional 2-story family room open beautifully to large breakfast nook & marvelous kitchen with large granite island, white cabinet, mosaic marble tile backsplash, upgraded appliances with six burner commercial gas cooktop. Exquisite Master ste has spa-like bath & large WIC. Upstairs has a game room, 2 large bedrooms, one full bath & fantastic media room. Wood on the stairway, motorized shades, accent paint colors, great laundry room, epoxy garage flooring, covered patio…Prestigious Castle Hills amenities (26 parks, 6 pools, fitness centers, sports fields, lakes, walk & biking trails) DFW's most desirable location with a short 10-15 min drive to all entertainment venues at Grand Scape, world-class shopping & dining at Legacy West or the Star (cowboys HQ). Shows exceptionally!
Location
State TX
County Denton
Community Club House, Community Pool, Fishing, Fitness Center, Golf, Jogging Path/Bike Path, Pool, Sidewalks, Tennis Court(S)
Direction From Hwy 121 Business head north and exit on Castle Hills drive. Turn right on Castle Hills Dr. Turn right on Windhaven Pkwy. Turn left on Essex Blvd. Turn right on Lady Tessala Ave. The house will be on the right side.
Rooms
Dining Room 2
Interior
Interior Features Cable TV Available, Chandelier, Decorative Lighting, Flat Screen Wiring, High Speed Internet Available, Kitchen Island, Open Floorplan, Pantry, Walk-In Closet(s)
Heating Central, Natural Gas
Cooling Central Air, Electric
Flooring Carpet, Ceramic Tile, Wood
Appliance Dishwasher, Disposal, Gas Cooktop, Microwave, Tankless Water Heater
Heat Source Central, Natural Gas
Laundry Utility Room, Full Size W/D Area, Washer Hookup, On Site
Exterior
Exterior Feature Covered Patio/Porch, Rain Gutters, Lighting
Garage Spaces 2.0
Fence Fenced, Wood, Wrought Iron
Community Features Club House, Community Pool, Fishing, Fitness Center, Golf, Jogging Path/Bike Path, Pool, Sidewalks, Tennis Court(s)
Utilities Available City Sewer, City Water, Concrete, Curbs, Sidewalk
Roof Type Shingle
Total Parking Spaces 2
Garage Yes
Building
Lot Description Adjacent to Greenbelt, Interior Lot, Sprinkler System, Subdivision
Story Two
Foundation Slab
Level or Stories Two
Structure Type Brick,Rock/Stone
Schools
Elementary Schools Memorial
Middle Schools Griffin
High Schools The Colony
School District Lewisville Isd
Others
Restrictions None
Ownership On File
Acceptable Financing Cash, Conventional, FHA, VA Loan
Listing Terms Cash, Conventional, FHA, VA Loan
Financing Cash
Read Less
Want to know what your home might be worth? Contact us for a FREE valuation!

Our team is ready to help you sell your home for the highest possible price ASAP

©2025 North Texas Real Estate Information Systems.
Bought with Victor Vo • Douglas Elliman Real Estate

