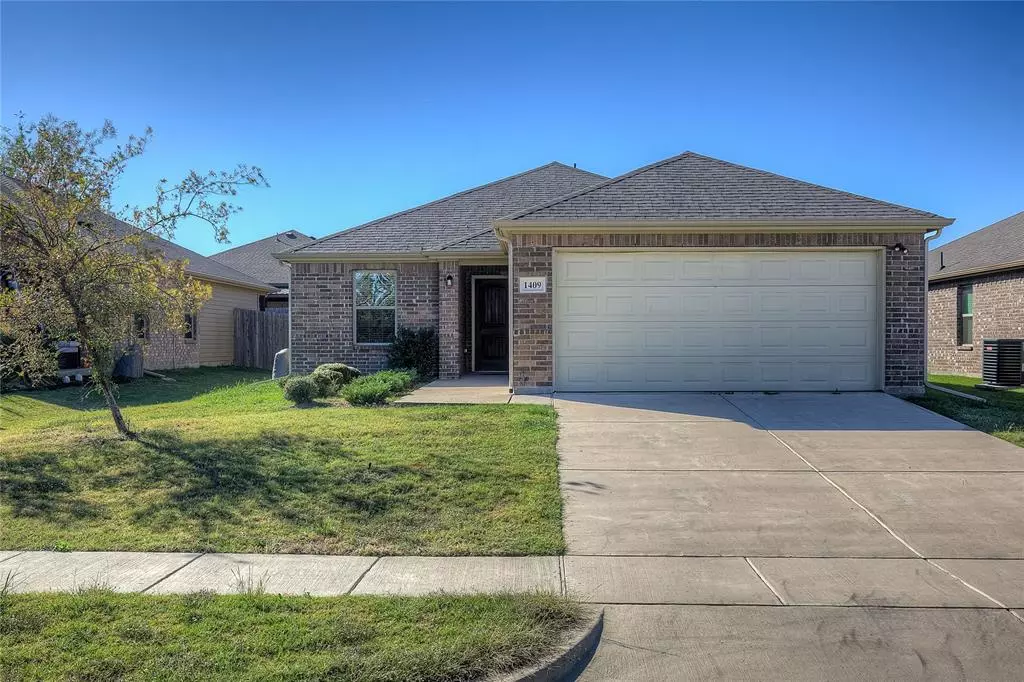$229,900
For more information regarding the value of a property, please contact us for a free consultation.
1409 Warringwood Drive Greenville, TX 75402
3 Beds
2 Baths
1,290 SqFt
Key Details
Property Type Single Family Home
Sub Type Single Family Residence
Listing Status Sold
Purchase Type For Sale
Square Footage 1,290 sqft
Price per Sqft $178
Subdivision Jacksons Run Ph 2
MLS Listing ID 20754239
Sold Date 11/19/24
Style Traditional
Bedrooms 3
Full Baths 2
HOA Fees $8/ann
HOA Y/N Mandatory
Year Built 2020
Annual Tax Amount $4,718
Lot Size 5,749 Sqft
Acres 0.132
Property Description
Nice brick home in one of the newer subdivisions in Greenville is waiting on your touches to call it home. Move in ready with a nice neutral design palette. This 3 Bd 2 Bth home has everything on your wish list: an open floor plan, granite kitchen counters, stainless appliances, pantry, linen and a coat closet, plus 2 inch window blinds. Exterior features a 2-car garage, sprinkler system, established landscaping and privacy fenced back yard. The primary bedroom is separate from the other two, with an ensuite bath and large walk-in closet. The vaulted ceiling in the living area adds to the feeling of space. Luxury Vinyl Plank flooring in main areas is low-maintenance, with carpet in the bedrooms. Enjoy entertaining in the backyard- there is plenty of room for a garden spot, too! All just moments from I-30, shopping and restaurants and close enough that you can walk to Splash Kingdom in the summer!
Location
State TX
County Hunt
Direction GPS 1409 Warringwood, Greenville.
Rooms
Dining Room 1
Interior
Interior Features Cable TV Available, Granite Counters, High Speed Internet Available, Open Floorplan, Pantry, Vaulted Ceiling(s), Walk-In Closet(s)
Heating Central, Electric
Cooling Ceiling Fan(s), Central Air, Electric
Flooring Carpet, Luxury Vinyl Plank
Appliance Dishwasher, Disposal, Electric Range, Electric Water Heater, Microwave
Heat Source Central, Electric
Laundry Electric Dryer Hookup, Utility Room, Full Size W/D Area
Exterior
Exterior Feature Rain Gutters, Lighting
Garage Spaces 2.0
Fence Back Yard, Wood
Utilities Available Cable Available, City Sewer, City Water, Curbs
Roof Type Composition
Total Parking Spaces 2
Garage Yes
Building
Story One
Foundation Slab
Level or Stories One
Structure Type Brick,Siding
Schools
Middle Schools Greenville
High Schools Greenville
School District Greenville Isd
Others
Ownership Dallas Nre LLC
Acceptable Financing Cash, Conventional, FHA, USDA Loan, VA Loan
Listing Terms Cash, Conventional, FHA, USDA Loan, VA Loan
Financing Conventional
Read Less
Want to know what your home might be worth? Contact us for a FREE valuation!

Our team is ready to help you sell your home for the highest possible price ASAP

©2025 North Texas Real Estate Information Systems.
Bought with Dennisha Denney • 3D Real Estate Team - RE/MAX Four Corners

