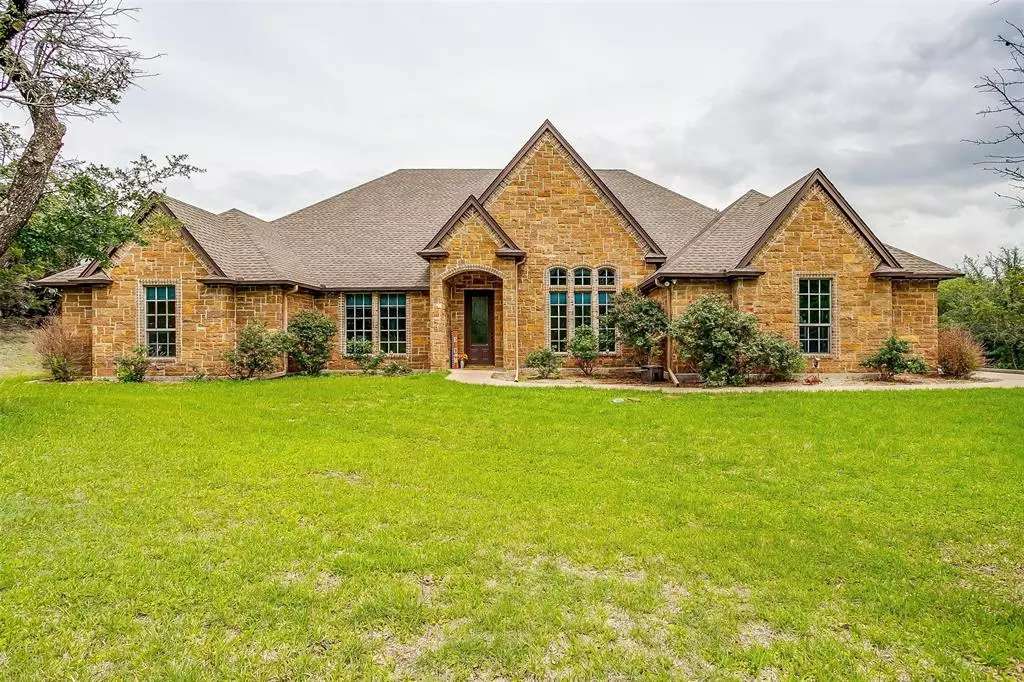$975,000
For more information regarding the value of a property, please contact us for a free consultation.
7326 Massey Road Granbury, TX 76049
3 Beds
3 Baths
3,138 SqFt
Key Details
Property Type Single Family Home
Sub Type Single Family Residence
Listing Status Sold
Purchase Type For Sale
Square Footage 3,138 sqft
Price per Sqft $310
Subdivision Le Rhodes Surv Abs #761
MLS Listing ID 20330989
Sold Date 11/26/24
Style Traditional
Bedrooms 3
Full Baths 3
HOA Y/N None
Year Built 2011
Annual Tax Amount $9,208
Lot Size 8.099 Acres
Acres 8.099
Property Description
Custom built one owner home on 8 beautiful acres! 3 bedroom split floorplan with two owner's suites. Exquisite details throughout: Crown molding and arched hallway entrances in main living areas,12 foot ceilings,gas fireplace,hand scraped hardwood flooring runs throughout kitchen, dining, office, both owner's suites and living room, Primary suite has walk-in shower, two-person soaking tub, dual vanities, and large walk-in closet. Kitchen features an island, double ovens, gas range, granite countertops, AND walk-in pantry. Second owner's suite features private bathroom with HUGE walk-in closet. Extra-large covered patio with gas fireplace and fenced yard. Oversized 4 car garage! Separate 1200 sq ft home with 3 bedrooms, 1 bath, with private drive. Excellent rental property potential! RV storage with electricity and cleanout, 900 sq ft shop with electricity. Other features: well, septic system, 2 tankless water heaters and 2 HVAC systems. Enjoy the quiet countryside in this Texas gem!
Location
State TX
County Hood
Direction From Hwy 377 take Fall Creek Hwy south until it dead ends into Massey Road; turn left on Massey; follow Massey to the property on the left; GPS will take you to the second entry going to the guest house; main entry has the mailbox with 7326 on it; this is before you get to the second entry
Rooms
Dining Room 2
Interior
Interior Features Cathedral Ceiling(s), Decorative Lighting, Double Vanity, Eat-in Kitchen, Kitchen Island, Open Floorplan, Pantry, Walk-In Closet(s)
Heating Central, Fireplace(s)
Cooling Ceiling Fan(s), Central Air
Flooring Carpet, Ceramic Tile, Hardwood
Fireplaces Number 2
Fireplaces Type Family Room, Gas, Outside, Stone
Appliance Built-in Gas Range, Dishwasher, Disposal, Microwave, Double Oven, Plumbed For Gas in Kitchen, Tankless Water Heater
Heat Source Central, Fireplace(s)
Laundry Electric Dryer Hookup, Utility Room, Full Size W/D Area, Washer Hookup
Exterior
Exterior Feature Covered Patio/Porch, Rain Gutters, RV Hookup
Garage Spaces 6.0
Fence Chain Link
Utilities Available All Weather Road, Co-op Electric, Septic, Well, No City Services
Roof Type Composition
Total Parking Spaces 6
Garage Yes
Building
Lot Description Acreage, Hilly, Landscaped, Lrg. Backyard Grass, Many Trees, Sprinkler System
Story One
Foundation Slab
Level or Stories One
Structure Type Brick
Schools
Elementary Schools Acton
Middle Schools Acton
High Schools Granbury
School District Granbury Isd
Others
Restrictions None
Ownership of record
Acceptable Financing Cash, Conventional
Listing Terms Cash, Conventional
Financing Cash
Read Less
Want to know what your home might be worth? Contact us for a FREE valuation!

Our team is ready to help you sell your home for the highest possible price ASAP

©2025 North Texas Real Estate Information Systems.
Bought with Christine Dao • Christine Dao Realty Group

