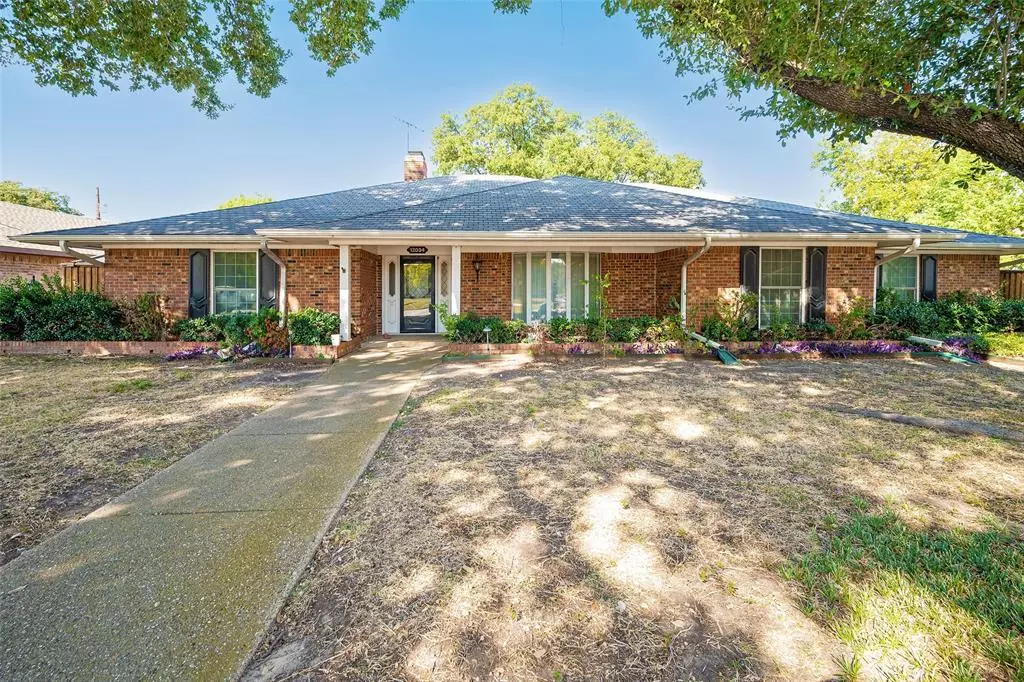$739,000
For more information regarding the value of a property, please contact us for a free consultation.
12034 Shirestone Lane Dallas, TX 75244
4 Beds
4 Baths
3,196 SqFt
Key Details
Property Type Single Family Home
Sub Type Single Family Residence
Listing Status Sold
Purchase Type For Sale
Square Footage 3,196 sqft
Price per Sqft $231
Subdivision Willow Park Square
MLS Listing ID 20760873
Sold Date 11/26/24
Style Traditional
Bedrooms 4
Full Baths 3
Half Baths 1
HOA Y/N None
Year Built 1971
Annual Tax Amount $20,194
Lot Size 0.313 Acres
Acres 0.313
Lot Dimensions 100 x 150
Property Description
INVESTORS AND REMODELERS, TAKE NOTE! Nestled in a cul-de-sac, this home is an ideal opportunity for remodeling. Wonderful location with a pool and oversized 3-car garage, this traditional has 3 spacious living areas with the den, a large guest room, and a full bath on the east side of the home. The family room offers a brick fireplace and a wet bar. With an abundance of storage space, all bedrooms have walk-in closets. Conveniently located near Jesuit Prep and Hockaday! This home presents a wonderful chance to be transformed in its superb location! Home sold AS IS.
Multiple offers received. Please submit all offers by noon on Monday, October 28.
Location
State TX
County Dallas
Direction From Forest Lane and Inwood Road intersection, go north on Inwood, take a left on Willow, then left on Shirestone. Home is in a cul de sac.
Rooms
Dining Room 2
Interior
Interior Features Built-in Features, High Speed Internet Available, In-Law Suite Floorplan, Pantry, Vaulted Ceiling(s), Walk-In Closet(s), Wet Bar
Heating Central, Fireplace(s), Natural Gas
Cooling Ceiling Fan(s), Central Air, Electric
Flooring Carpet, Ceramic Tile
Fireplaces Number 1
Fireplaces Type Brick, Family Room, Wood Burning
Appliance Dishwasher, Disposal, Electric Cooktop, Electric Oven, Gas Water Heater, Microwave, Double Oven
Heat Source Central, Fireplace(s), Natural Gas
Laundry Utility Room, Full Size W/D Area
Exterior
Exterior Feature Covered Patio/Porch
Garage Spaces 3.0
Fence Fenced, Wood
Pool Gunite, In Ground
Utilities Available Alley, City Sewer, City Water, Curbs, Individual Gas Meter, Individual Water Meter, Natural Gas Available, Sidewalk
Roof Type Composition
Total Parking Spaces 3
Garage Yes
Private Pool 1
Building
Lot Description Cul-De-Sac, Few Trees, Interior Lot
Story One
Foundation Slab
Level or Stories One
Structure Type Brick
Schools
Elementary Schools Nathan Adams
Middle Schools Walker
High Schools White
School District Dallas Isd
Others
Ownership Estate of Jean B. Weinkauf
Financing Cash
Read Less
Want to know what your home might be worth? Contact us for a FREE valuation!

Our team is ready to help you sell your home for the highest possible price ASAP

©2025 North Texas Real Estate Information Systems.
Bought with Bill Yu • Apollo Realty

