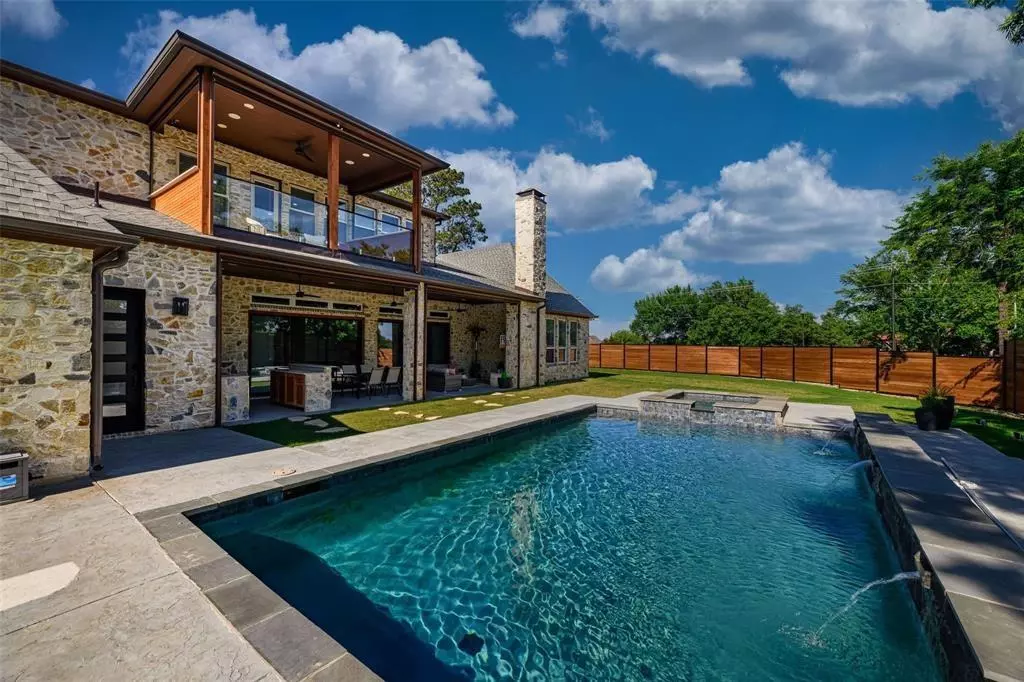$1,475,000
For more information regarding the value of a property, please contact us for a free consultation.
890 Liberty Lane Keller, TX 76262
5 Beds
7 Baths
5,918 SqFt
Key Details
Property Type Single Family Home
Sub Type Single Family Residence
Listing Status Sold
Purchase Type For Sale
Square Footage 5,918 sqft
Price per Sqft $249
Subdivision Manors Of Shady Hill
MLS Listing ID 20756862
Sold Date 11/27/24
Style Mid-Century Modern,Traditional
Bedrooms 5
Full Baths 7
HOA Fees $150/ann
HOA Y/N Mandatory
Year Built 2022
Annual Tax Amount $38,550
Lot Size 0.816 Acres
Acres 0.816
Property Description
MULTIPLE OFFERS!! HIGHEST AND BEST BY 5PM MONDAY, NOVEMBER 4TH. Discover unmatched luxury in this stunning 5,918 sq. ft. smart home, perfectly designed for the discerning buyer. This exquisite property features 5 bedrooms and 7 bathrooms, offering a blend of opulence and modern technology. As you step into the grand foyer, you're greeted by soaring ceilings and a flood of natural light that enhanced by floor to ceiling windows. The seamless open floor plan invites you into the perfect living space, a formal dining area, and a beautiful, enclosed wine cellar ideal for entertaining. Experience ultimate customization at every turn. Outside, the entertainment possibilities are endless with a hot tub, sparkling pool, a fully equipped outdoor kitchen, and an expansive patio. Located in the exclusive Manor of Shady Hills gated community, this home epitomizes timeless elegance combined with cutting-edge amenities for a truly extraordinary living experience.
Location
State TX
County Tarrant
Direction See GPS; North bound Davis, turn into gated community of Manor of Shady Shores Liberty Lane, first home in the community.
Rooms
Dining Room 2
Interior
Interior Features Built-in Features, Built-in Wine Cooler, Cable TV Available, Chandelier, Decorative Lighting, Double Vanity, Eat-in Kitchen, Granite Counters, High Speed Internet Available, Kitchen Island, Multiple Staircases, Natural Woodwork, Open Floorplan, Pantry, Smart Home System, Sound System Wiring, Walk-In Closet(s), Wet Bar
Heating Central
Cooling Central Air
Fireplaces Number 2
Fireplaces Type Decorative, Gas Logs, Gas Starter, Living Room, Outside, Stone
Appliance Built-in Gas Range, Built-in Refrigerator, Commercial Grade Vent, Dishwasher, Disposal, Electric Oven, Gas Cooktop, Ice Maker, Microwave, Convection Oven, Double Oven, Plumbed For Gas in Kitchen, Refrigerator, Tankless Water Heater
Heat Source Central
Exterior
Garage Spaces 4.0
Pool In Ground, Pool Sweep, Pump
Utilities Available City Sewer, City Water, Electricity Connected, Individual Gas Meter
Total Parking Spaces 4
Garage Yes
Private Pool 1
Building
Story Two
Level or Stories Two
Structure Type Brick,Rock/Stone
Schools
Elementary Schools Florence
Middle Schools Keller
High Schools Keller
School District Keller Isd
Others
Ownership Prosperity Bank
Acceptable Financing Cash, Conventional, VA Loan
Listing Terms Cash, Conventional, VA Loan
Financing Conventional
Read Less
Want to know what your home might be worth? Contact us for a FREE valuation!

Our team is ready to help you sell your home for the highest possible price ASAP

©2025 North Texas Real Estate Information Systems.
Bought with Lily Moore • Lily Moore Realty

