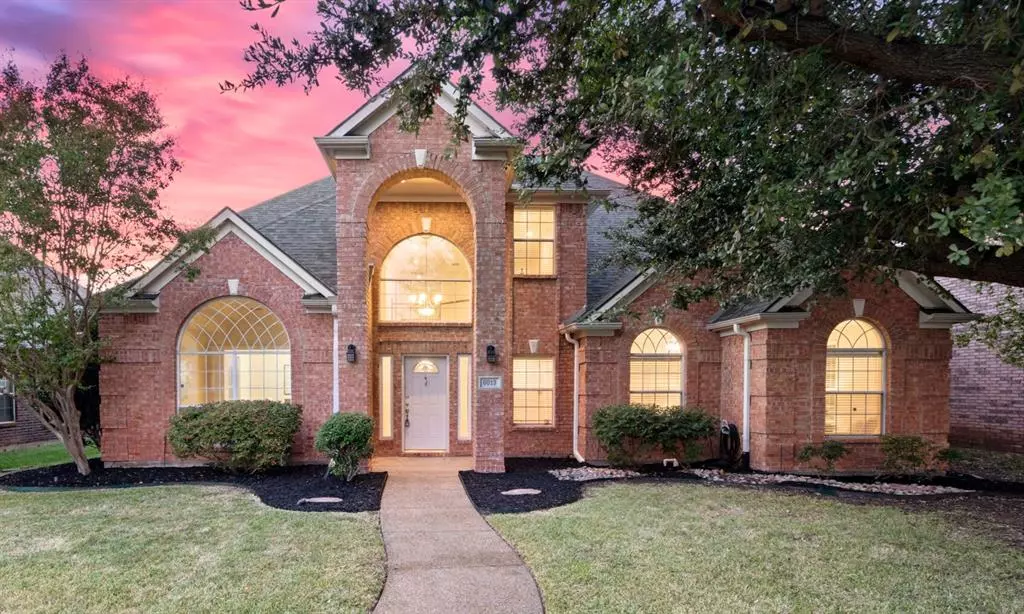$649,000
For more information regarding the value of a property, please contact us for a free consultation.
6013 Mendota Drive Plano, TX 75024
5 Beds
4 Baths
3,973 SqFt
Key Details
Property Type Single Family Home
Sub Type Single Family Residence
Listing Status Sold
Purchase Type For Sale
Square Footage 3,973 sqft
Price per Sqft $163
Subdivision Midway Park
MLS Listing ID 20761828
Sold Date 12/07/24
Style Traditional
Bedrooms 5
Full Baths 3
Half Baths 1
HOA Fees $22/ann
HOA Y/N Mandatory
Year Built 1994
Annual Tax Amount $10,978
Lot Size 7,840 Sqft
Acres 0.18
Property Description
Welcome to this beautifully maintained, east-facing 5-bedroom, 3.5-bathroom home, situated in highly desired West Plano, esteemed for its top-rated schools. This home is just moments away from vibrant destinations like Grandscape, Legacy West, Prestonwood, and Willow Bend. Upon entering, you'll appreciate the sophisticated open floor plan boasting a spacious formal living room, dining room and winding staircase. The large living room features a cozy gas fireplace, creating an inviting atmosphere that overlooks your stunning outdoor pool—perfect for both relaxation and entertaining. The spacious kitchen is a chef's dream and ideal for gatherings, featuring abundant cabinet space, a generous kitchen island, and a cozy breakfast nook. You'll have all the room you need to indulge your culinary passions and host memorable gatherings! Retreat and relax in your oversized primary bedroom complete with a reading nook, spacious primary bathroom with dual sinks, vanity, separate shower and tub and large walk-in closet. Upstairs you'll find four additional secondary bedrooms, two full bathrooms and a large game room, providing a versatile space for leisure and gatherings. Step outside to your private backyard oasis, complete with a stunning pool that invites relaxation and outdoor enjoyment. With tasteful updates and improvements throughout including: recent roof replacement (2022), AC units (2021), new carpet (2023), Smart and auto pool pump (2023), New sprinkler system (2023), Fence repair and stain (2024), Google nest smart thermo control, and fresh paint (2024) this home is truly move-in ready! Don't miss your chance to experience refined living in a prime location. Welcome home!
Location
State TX
County Collin
Community Curbs, Sidewalks
Direction Refer to GPS.
Rooms
Dining Room 1
Interior
Interior Features Built-in Features, Cable TV Available, Chandelier, Decorative Lighting, Double Vanity, Eat-in Kitchen, Granite Counters, High Speed Internet Available, Kitchen Island, Open Floorplan, Pantry, Smart Home System, Vaulted Ceiling(s), Walk-In Closet(s)
Heating Central, Natural Gas
Cooling Ceiling Fan(s), Central Air, Electric
Flooring Carpet, Ceramic Tile, Wood
Fireplaces Number 1
Fireplaces Type Gas, Living Room
Appliance Dishwasher, Disposal, Electric Cooktop, Gas Water Heater
Heat Source Central, Natural Gas
Laundry Utility Room, Full Size W/D Area
Exterior
Garage Spaces 2.0
Fence Wood
Pool In Ground
Community Features Curbs, Sidewalks
Utilities Available City Sewer, City Water, Concrete, Curbs
Roof Type Composition
Total Parking Spaces 2
Garage Yes
Private Pool 1
Building
Lot Description Few Trees, Interior Lot, Landscaped, Sprinkler System, Subdivision
Story Two
Foundation Slab
Level or Stories Two
Structure Type Brick,Siding
Schools
Elementary Schools Barksdale
Middle Schools Renner
High Schools Shepton
School District Plano Isd
Others
Ownership See Tax
Acceptable Financing Cash, Conventional, FHA, VA Loan
Listing Terms Cash, Conventional, FHA, VA Loan
Financing FHA 203(b)
Read Less
Want to know what your home might be worth? Contact us for a FREE valuation!

Our team is ready to help you sell your home for the highest possible price ASAP

©2025 North Texas Real Estate Information Systems.
Bought with Angela Tucker • Coldwell Banker Apex, REALTORS

