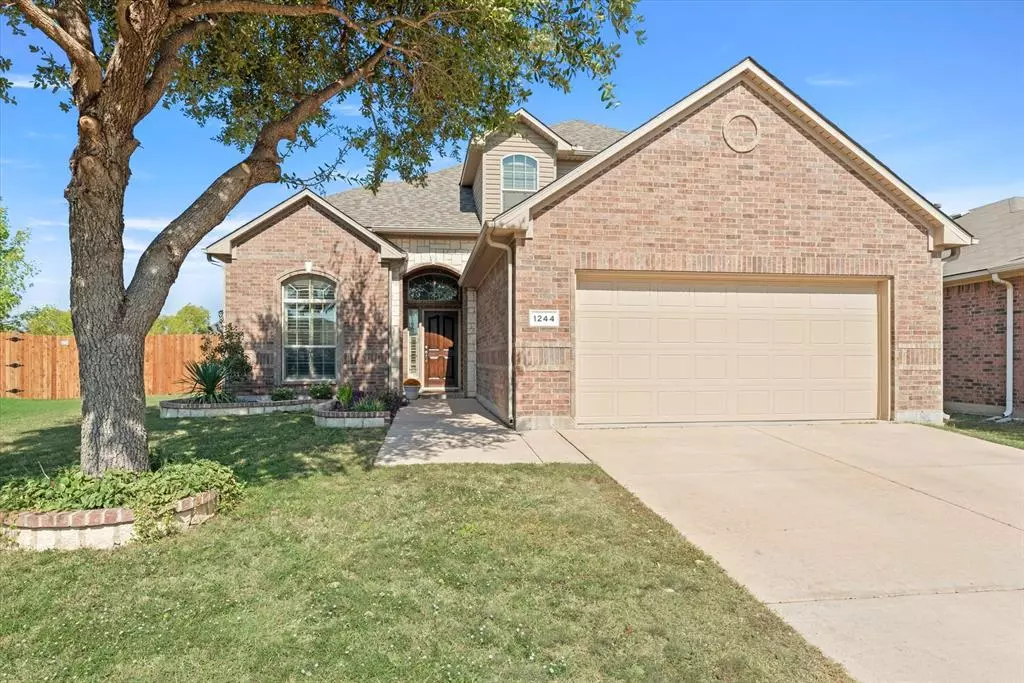$370,900
For more information regarding the value of a property, please contact us for a free consultation.
1244 Diablo Pass Fort Worth, TX 76052
4 Beds
3 Baths
2,608 SqFt
Key Details
Property Type Single Family Home
Sub Type Single Family Residence
Listing Status Sold
Purchase Type For Sale
Square Footage 2,608 sqft
Price per Sqft $142
Subdivision Sendera Ranch Ph Iii Sec 2C
MLS Listing ID 20754838
Sold Date 12/09/24
Bedrooms 4
Full Baths 2
Half Baths 1
HOA Fees $53/qua
HOA Y/N Mandatory
Year Built 2010
Lot Size 8,058 Sqft
Acres 0.185
Property Description
Welcome to this charming two story home in the desirable Sendera Ranch community of Fort Worth. This home features 4 spacious bedrooms with the primary suite conveniently located on the first floor. Downstairs has a versatile flex space that can serve as a formal dining area, home office, or gym, adapting to your lifestyle needs. The centerpiece of the living area is a gorgeous fireplace, perfect for cozy evenings. Imagine a stunning kitchen that boasts expansive granite countertops, plenty of cabinet space, and a walk-in pantry. Upstairs, you'll find a media room and a large game room or flex space, perfect for entertaining or family activities. Step outside to a generous backyard with a covered patio that overlooks a lush greenbelt. Enjoy the amenities of this master planned community, such as four parks with a fifth under construction, three pools, including a splash pad, extensive paved walking trails with exercise stations, two soccer fields, two baseball fields, a roller hockey rink, and a basketball half court. This home combines style and functionality, making it ideal for both entertaining and everyday life! See transaction desk for additional info.
Location
State TX
County Tarrant
Direction Tx 170W, Exit on Alliance Gateway Fwy, Right on N. Beah, take 3rd exit at the traffic circle on to Keller Haslet, left on Blue Mound,right on Avondale Haslet, Right on Sendera Ranch, right on Cowbell Ride, left on Zanna Grace, right on Diablo Pass.
Rooms
Dining Room 2
Interior
Interior Features Cable TV Available, Double Vanity, Flat Screen Wiring, Granite Counters, High Speed Internet Available, Pantry, Vaulted Ceiling(s), Walk-In Closet(s)
Heating Central
Cooling Central Air
Flooring Ceramic Tile, Luxury Vinyl Plank
Fireplaces Number 1
Fireplaces Type Gas, Gas Logs, Living Room
Appliance Dishwasher, Disposal, Gas Cooktop, Gas Oven, Gas Range, Microwave, Vented Exhaust Fan
Heat Source Central
Laundry Electric Dryer Hookup, Utility Room, Full Size W/D Area, Washer Hookup
Exterior
Exterior Feature Covered Patio/Porch, Rain Gutters, Lighting, Private Entrance, Private Yard
Garage Spaces 2.0
Fence Fenced, Front Yard, Wood, Wrought Iron
Utilities Available City Sewer
Roof Type Composition
Total Parking Spaces 2
Garage Yes
Building
Story Two
Foundation Slab
Level or Stories Two
Schools
Elementary Schools Sendera Ranch
Middle Schools Wilson
High Schools Eaton
School District Northwest Isd
Others
Ownership per tax records
Acceptable Financing Cash, Conventional, FHA, VA Loan
Listing Terms Cash, Conventional, FHA, VA Loan
Financing FHA
Read Less
Want to know what your home might be worth? Contact us for a FREE valuation!

Our team is ready to help you sell your home for the highest possible price ASAP

©2025 North Texas Real Estate Information Systems.
Bought with Anissa Ibarra • DeLeon & Associates Realty LLC

