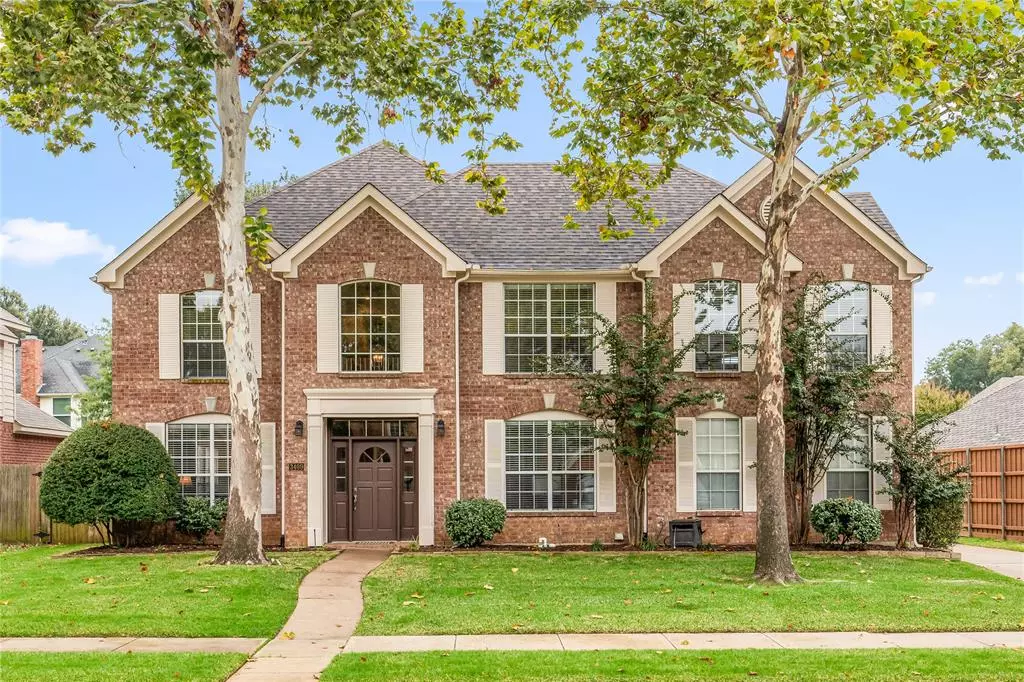$685,000
For more information regarding the value of a property, please contact us for a free consultation.
3409 Jameston Drive Flower Mound, TX 75028
4 Beds
4 Baths
3,703 SqFt
Key Details
Property Type Single Family Home
Sub Type Single Family Residence
Listing Status Sold
Purchase Type For Sale
Square Footage 3,703 sqft
Price per Sqft $184
Subdivision Glenwick Estate Ph 2
MLS Listing ID 20770718
Sold Date 12/09/24
Style Traditional
Bedrooms 4
Full Baths 3
Half Baths 1
HOA Y/N Voluntary
Year Built 1993
Annual Tax Amount $10,888
Lot Size 8,494 Sqft
Acres 0.195
Property Description
HIGHEST & BEST OFFER DEADLINE THURSDAY Nov 14th at 5pm! Welcome to this beautiful 4-bedroom, 3.5-bath home, ideally situated in Glenwick neighborhood with Bridlewood schools! Over 3,700 sf of living space & an extended two-car garage, this home offers a thoughtfully designed layout, perfect for both entertaining and everyday living. Upon entering, you're greeted by multiple family areas, bathed in natural light, creating a warm & inviting atmosphere. Open floor plan seamlessly connects living room, formal dining, & spacious family room, providing plenty of space for gatherings or quiet relaxation. Large windows throughout home fill each room with sunlight, enhancing home's bright & airy feel. Chef's kitchen is nicely updated & equipped with modern appliances, ample counter space, breakfast bar, all making it ideal for cooking & entertaining. Adjacent to kitchen is a cozy breakfast nook with view of private backyard & pool area. Generous owner's suite is a true retreat, featuring sitting area, walk-in closet, & an en-suite bathroom with dual vanities, a soaking tub, and a separate shower. Ask us about the option to remodel the primary bath before closing! The remaining bedrooms are spacious and well-appointed, providing comfort and privacy for family members or guests. Step outside to your private, maintenance-free backyard oasis, complete with a sparkling pool — perfect for warm days or evening relaxation. The outdoor space also offers room for dining or lounging, plus the security of a pool safety fence limits access to the pool area. Conveniently located within walking distance to a park, this home is also close to Bridlewood Golf Club, shopping centers, and multiple dining options. Enjoy the best of both worlds with quiet residential living and easy access to amenities. Don't miss on this exceptional property that combines spaciousness, luxury, and location. Schedule your private tour today! Voluntary HOA and a June 24' NEW ROOF is a plus!
Location
State TX
County Denton
Community Curbs, Greenbelt, Jogging Path/Bike Path, Park, Playground
Direction Take State Hwy 121N to FM 2499 N Grapevine Mills Pkwy exit toward Stars and Stripes Way. Continue on FM2499. Turn left on Cross Timbers Rd. Turn right on Glenwick Blvd. Turn left on Jameston Dr.
Rooms
Dining Room 2
Interior
Interior Features Built-in Features, Cable TV Available, High Speed Internet Available, Multiple Staircases, Open Floorplan, Pantry, Walk-In Closet(s)
Heating Central
Cooling Ceiling Fan(s), Central Air, Electric
Flooring Carpet, Ceramic Tile, Combination, Laminate
Fireplaces Number 1
Fireplaces Type Gas Starter
Appliance Dishwasher, Disposal, Electric Cooktop, Electric Oven
Heat Source Central
Laundry Electric Dryer Hookup, Utility Room, Full Size W/D Area, Washer Hookup
Exterior
Exterior Feature Rain Gutters
Garage Spaces 2.0
Fence Back Yard, Wood
Pool In Ground
Community Features Curbs, Greenbelt, Jogging Path/Bike Path, Park, Playground
Utilities Available Cable Available, City Sewer, City Water, Concrete, Curbs
Roof Type Composition
Total Parking Spaces 2
Garage Yes
Private Pool 1
Building
Lot Description Few Trees, No Backyard Grass
Story Two
Foundation Slab
Level or Stories Two
Structure Type Brick
Schools
Elementary Schools Bridlewood
Middle Schools Clayton Downing
High Schools Marcus
School District Lewisville Isd
Others
Ownership See Tax
Acceptable Financing Cash, Conventional, FHA, VA Loan
Listing Terms Cash, Conventional, FHA, VA Loan
Financing Conventional
Special Listing Condition Aerial Photo
Read Less
Want to know what your home might be worth? Contact us for a FREE valuation!

Our team is ready to help you sell your home for the highest possible price ASAP

©2025 North Texas Real Estate Information Systems.
Bought with Deborah Kilway • Fathom Realty LLC

