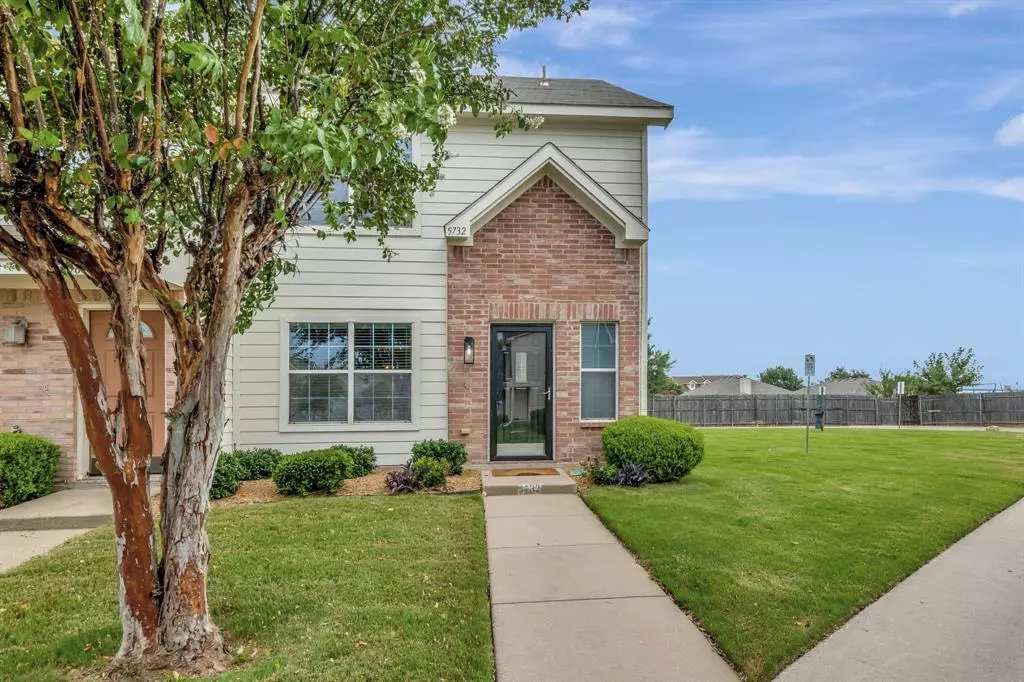$220,500
For more information regarding the value of a property, please contact us for a free consultation.
5732 Giddyup Lane Fort Worth, TX 76179
2 Beds
3 Baths
1,097 SqFt
Key Details
Property Type Townhouse
Sub Type Townhouse
Listing Status Sold
Purchase Type For Sale
Square Footage 1,097 sqft
Price per Sqft $201
Subdivision Remington Point Add
MLS Listing ID 20666843
Sold Date 12/11/24
Style Traditional
Bedrooms 2
Full Baths 2
Half Baths 1
HOA Fees $126/mo
HOA Y/N Mandatory
Year Built 2005
Annual Tax Amount $5,194
Lot Size 7,405 Sqft
Acres 0.17
Property Description
Dare you to find a cuter more well-maintained townhome! Massive Crepe Myrtle and cheery landscape provide lovely curb appeal. Super location, too! Jump on I-820 in minutes, enjoy Marine Creek and the walking trails, or take classes at Tarrant County College. This home is move-in ready. Glass storm door and freshly painted front door welcome you inside. Fabulous wood-look laminate floor throughout! Fans in living area and both bedrooms and upgraded light fixtures in dining and bathrooms. Stainless appliances, too. Frig stays! Half bath downstairs. Keyless entry at the back door and glass storm door to double carport. Storage room off the carport as well. Both bedrooms have private bathrooms! Huge walk-in closet in the primary bedroom! Laundry closet holds full washer and dryer and provide cabinets above for additional storage! Lawn is maintained by the HOA. Some virtual staging included to help visualize the home with furnishings.
Location
State TX
County Tarrant
Community Community Pool, Community Sprinkler, Curbs, Perimeter Fencing, Sidewalks
Direction I-820 N loop, north on Old Decatur Rd, right on Giddyup Lane. Home is on the right at the elbow.
Rooms
Dining Room 1
Interior
Interior Features Cable TV Available, High Speed Internet Available, Open Floorplan, Pantry, Walk-In Closet(s)
Heating Central, Electric
Cooling Ceiling Fan(s), Central Air, Electric
Flooring Laminate
Appliance Dishwasher, Disposal, Electric Cooktop, Electric Oven, Microwave, Refrigerator
Heat Source Central, Electric
Laundry Electric Dryer Hookup, In Hall, Full Size W/D Area, Washer Hookup
Exterior
Exterior Feature Covered Patio/Porch
Carport Spaces 2
Fence Wood
Community Features Community Pool, Community Sprinkler, Curbs, Perimeter Fencing, Sidewalks
Utilities Available Cable Available, City Sewer, City Water, Community Mailbox, Concrete, Curbs, Individual Water Meter
Roof Type Composition
Total Parking Spaces 2
Garage No
Building
Lot Description Few Trees, Interior Lot, Landscaped, Subdivision
Story Two
Foundation Slab
Level or Stories Two
Structure Type Brick,Siding
Schools
Elementary Schools Remingtnpt
Middle Schools Marine Creek
High Schools Chisholm Trail
School District Eagle Mt-Saginaw Isd
Others
Restrictions Animals,Deed
Ownership See Realist
Acceptable Financing Cash, Conventional
Listing Terms Cash, Conventional
Financing FHA
Special Listing Condition Survey Available
Read Less
Want to know what your home might be worth? Contact us for a FREE valuation!

Our team is ready to help you sell your home for the highest possible price ASAP

©2025 North Texas Real Estate Information Systems.
Bought with Aixa Galarza • NextHome Preferred Properties

