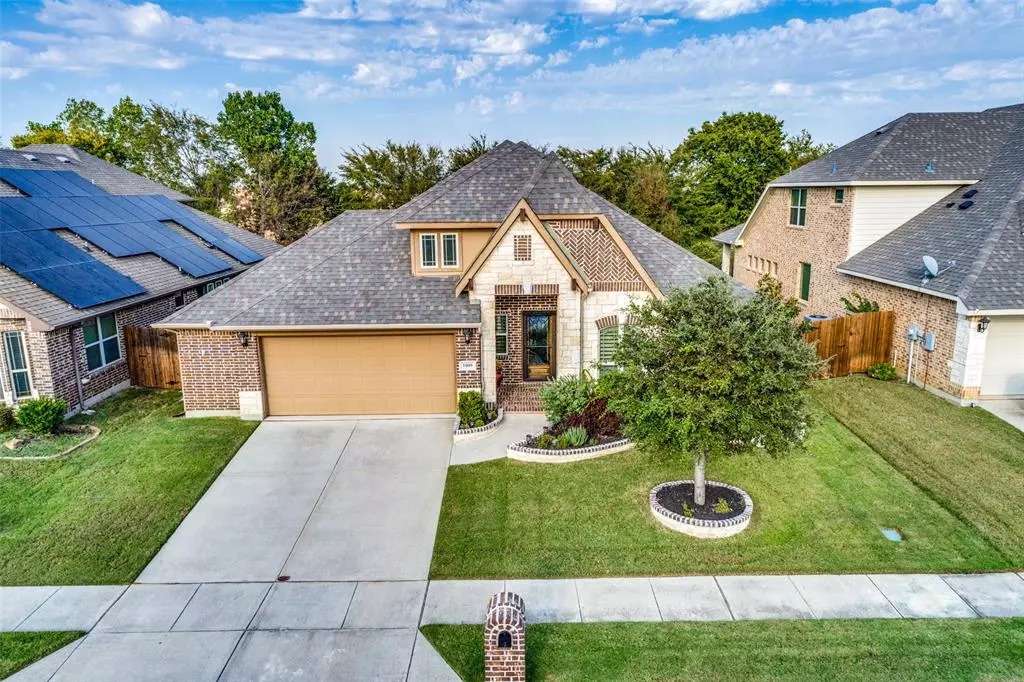$439,444
For more information regarding the value of a property, please contact us for a free consultation.
1009 Longhorn Drive Aubrey, TX 76227
3 Beds
3 Baths
2,311 SqFt
Key Details
Property Type Single Family Home
Sub Type Single Family Residence
Listing Status Sold
Purchase Type For Sale
Square Footage 2,311 sqft
Price per Sqft $190
Subdivision Cross Oak Ranch Ph 3 Tr
MLS Listing ID 20755716
Sold Date 12/12/24
Style Traditional
Bedrooms 3
Full Baths 3
HOA Fees $21
HOA Y/N Mandatory
Year Built 2016
Annual Tax Amount $8,218
Lot Size 7,187 Sqft
Acres 0.165
Property Description
Welcome home!! Walk through the front door and into the warm and inviting rotunda! This home features plantation shutters throughout, ceramic wood-look tile, and an amazing floor plan! Along with a large primary that provides more than enough space for a sitting area with tons of natural light, there is also a second primary with its very own ensuite. The open concept living room and eat-in kitchen provides great space for hanging out with family and friends. The classic kitchen with an island, lots of cabinet space, and walk-in pantry is complete with the fridge that stays! The spacious home office can double as a den or craft room. The over-sized garage is perfect for hobbies, wood working or storage. The backyard boasts a nice, covered patio. This will allow you to spend time outdoors relaxing, grilling, enjoying the green trees and sounds of nature. This neighborhood provides walking trails and a scenic lake. This is an amazing home with lots of space for all of your things! Come and see for yourself!!! You will not be disappointed!!
Location
State TX
County Denton
Community Club House, Community Pool, Greenbelt, Jogging Path/Bike Path, Lake, Park, Playground
Direction Please use your GPS to route you the best possible way.
Rooms
Dining Room 1
Interior
Interior Features Cable TV Available, Decorative Lighting, Double Vanity, Eat-in Kitchen, High Speed Internet Available, Kitchen Island, Open Floorplan, Pantry, Walk-In Closet(s), Second Primary Bedroom
Heating Central, Electric
Cooling Ceiling Fan(s), Central Air, Electric
Flooring Carpet, Ceramic Tile
Appliance Dishwasher, Disposal, Electric Cooktop, Electric Oven, Electric Water Heater, Microwave, Convection Oven
Heat Source Central, Electric
Laundry Electric Dryer Hookup, Utility Room, Full Size W/D Area, Washer Hookup
Exterior
Exterior Feature Covered Patio/Porch, Rain Gutters, Lighting
Garage Spaces 2.0
Fence Wood, Wrought Iron
Community Features Club House, Community Pool, Greenbelt, Jogging Path/Bike Path, Lake, Park, Playground
Utilities Available All Weather Road, Concrete, Curbs, MUD Sewer, MUD Water, Sidewalk, Underground Utilities
Roof Type Composition
Total Parking Spaces 2
Garage Yes
Building
Lot Description Adjacent to Greenbelt, Few Trees, Interior Lot, Landscaped, Sprinkler System, Subdivision
Story One
Foundation Slab
Level or Stories One
Structure Type Brick,Rock/Stone,Siding
Schools
Elementary Schools Cross Oaks
Middle Schools Rodriguez
High Schools Ray Braswell
School District Denton Isd
Others
Ownership Cox
Acceptable Financing Cash, Conventional, FHA
Listing Terms Cash, Conventional, FHA
Financing Cash
Read Less
Want to know what your home might be worth? Contact us for a FREE valuation!

Our team is ready to help you sell your home for the highest possible price ASAP

©2025 North Texas Real Estate Information Systems.
Bought with Nafisa Dharamsi • Fathom Realty

