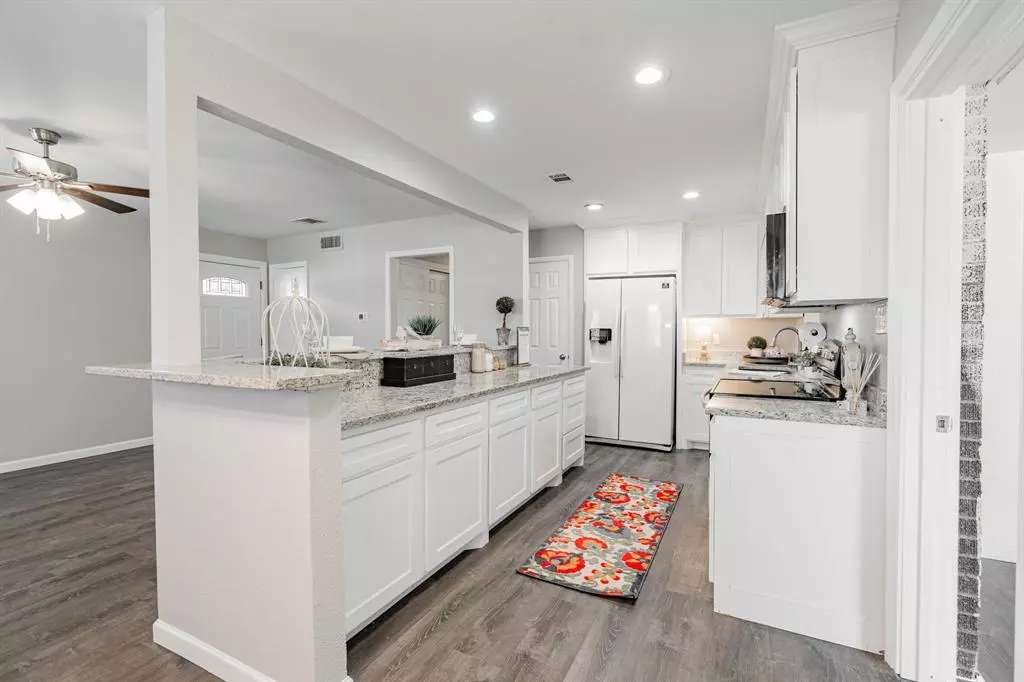$254,900
For more information regarding the value of a property, please contact us for a free consultation.
5400 Waltham Avenue Fort Worth, TX 76133
3 Beds
2 Baths
1,471 SqFt
Key Details
Property Type Single Family Home
Sub Type Single Family Residence
Listing Status Sold
Purchase Type For Sale
Square Footage 1,471 sqft
Price per Sqft $173
Subdivision Wedgwood Add
MLS Listing ID 20744354
Sold Date 12/18/24
Style Traditional
Bedrooms 3
Full Baths 1
Half Baths 1
HOA Y/N None
Year Built 1955
Annual Tax Amount $6,747
Lot Size 7,710 Sqft
Acres 0.177
Property Description
Welcome to 5400 Waltham Ave., a charming home nestled in the desirable Wedgwood Addition of Ft. Worth.This beautifully updated residence boasts 1,471 square feet of well designed living space, featuring 3 spacious bedrooms and one and a half bathrooms. Step inside to discover a warm and inviting atmosphere highlighted by LVP flooring that flows seamlessly throughout the home.The updated kitchen is a chef's delight, equipped with modern appliances and stylish finishes.Relax in the cozy living room. Enjoy the convenience of ceiling fans in most rooms, ensuring comfort year-round.The breezeway adds a touch of character and connects the home to the two-car garage, making it easy to access your vehicles. Situated on a corner lot, the property is adorned with mature trees, providing shade& enhancing curb appeal.With thoughtful updates throughout, this home perfectly balances modern amenities with classic charm. Don't miss the opportunity to make this property your own!
Location
State TX
County Tarrant
Direction Follow I35E, US67 S and I20 W to SW Loop 820 in Fort Worth. Take exit 434B from 120 W. Take exit 434B toward Trail Lake Dr. Take Trail Lake Dr to Waltham Ave. Turn left onto Waltham Ave. Home will be on the right.
Rooms
Dining Room 1
Interior
Interior Features Granite Counters, Open Floorplan
Heating Central
Cooling Ceiling Fan(s), Central Air, Electric
Flooring Luxury Vinyl Plank
Appliance Dishwasher, Disposal, Electric Cooktop, Electric Oven, Electric Water Heater, Microwave, Refrigerator
Heat Source Central
Laundry Electric Dryer Hookup, Utility Room, Full Size W/D Area, Washer Hookup
Exterior
Exterior Feature Covered Patio/Porch
Garage Spaces 2.0
Fence Back Yard, Chain Link, Wood
Utilities Available City Sewer, City Water
Roof Type Composition
Total Parking Spaces 2
Garage Yes
Building
Lot Description Corner Lot, Few Trees, Interior Lot
Story One
Level or Stories One
Structure Type Brick,Siding
Schools
Elementary Schools Bruceshulk
Middle Schools Wedgwood
High Schools Southwest
School District Fort Worth Isd
Others
Ownership See Tax Records
Acceptable Financing Cash, Conventional, FHA, VA Loan
Listing Terms Cash, Conventional, FHA, VA Loan
Financing Conventional
Read Less
Want to know what your home might be worth? Contact us for a FREE valuation!

Our team is ready to help you sell your home for the highest possible price ASAP

©2025 North Texas Real Estate Information Systems.
Bought with Lourdes Sifuentes • Universal Realty, Inc

