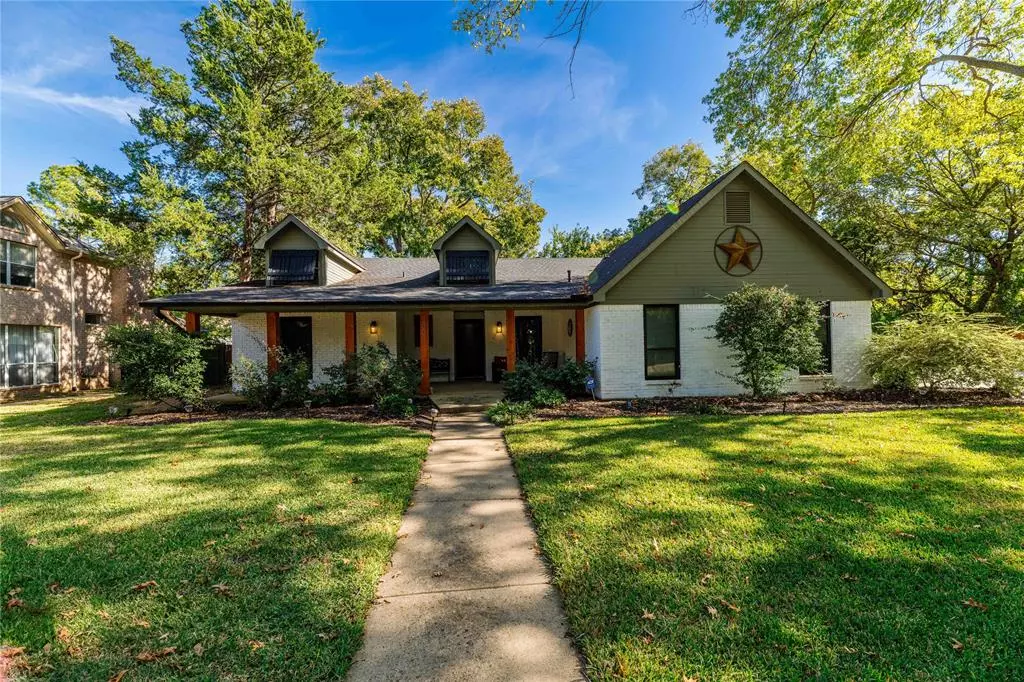$465,000
For more information regarding the value of a property, please contact us for a free consultation.
2009 Cripple Creek Lane Lewisville, TX 75077
4 Beds
2 Baths
1,846 SqFt
Key Details
Property Type Single Family Home
Sub Type Single Family Residence
Listing Status Sold
Purchase Type For Sale
Square Footage 1,846 sqft
Price per Sqft $251
Subdivision The Highlands Ph 2
MLS Listing ID 20778727
Sold Date 12/18/24
Style Traditional
Bedrooms 4
Full Baths 2
HOA Y/N None
Year Built 1982
Annual Tax Amount $6,647
Lot Size 0.441 Acres
Acres 0.441
Property Description
Welcome to this beautifully remodeled home nestled on an oversized creek lot, offering both privacy and natural beauty. The thoughtfully designed floor plan creates a seamless flow throughout the living spaces, perfect for modern living and entertaining. The remodeled kitchen boasts sleek cabinetry, a breakfast island, and top-of-the-line appliances, making it a chef's dream. Open dining area seamlessly flows into the huge living room with a fireplace, ideal for entertaining or enjoying cozy family gatherings. The spacious primary suite is a true retreat, boasting a large bedroom with plenty of natural light, and an elegant remodeled en-suite bath with a dual jetted shower and double vanity with marble. Three additional bedrooms are nicely sized with a shared bath. Step outside to enjoy the expansive backyard, complete with a sparkling pool. and covered patio - ideal for relaxation or hosting gatherings. Private drive with plenty of extra parking. This home combines luxurious updates with tranquil outdoor living, making it a must-see! Seller has an assumable loan, buyer must meet the lender's criteria.
Location
State TX
County Denton
Direction From I-35, west on Garden Ridge, turn right on Brazos, left on Aspen, right on Cripple Creek
Rooms
Dining Room 1
Interior
Interior Features Cable TV Available, Cathedral Ceiling(s), Decorative Lighting, Eat-in Kitchen, Granite Counters, High Speed Internet Available, Kitchen Island, Open Floorplan, Walk-In Closet(s)
Heating Central, Natural Gas
Cooling Central Air, Electric
Flooring Ceramic Tile, Luxury Vinyl Plank
Fireplaces Number 1
Fireplaces Type Gas Starter, Living Room, Wood Burning
Appliance Dishwasher, Disposal, Electric Range, Gas Water Heater, Microwave
Heat Source Central, Natural Gas
Laundry Electric Dryer Hookup, Utility Room, Full Size W/D Area
Exterior
Exterior Feature Covered Patio/Porch, Rain Gutters
Garage Spaces 2.0
Fence Wood
Pool In Ground, Solar Cover, Vinyl
Utilities Available City Sewer, City Water, Curbs, Individual Gas Meter, Individual Water Meter
Roof Type Composition
Total Parking Spaces 2
Garage Yes
Private Pool 1
Building
Lot Description Irregular Lot, Landscaped, Lrg. Backyard Grass, Many Trees, Subdivision
Story One
Foundation Slab
Level or Stories One
Structure Type Brick
Schools
Elementary Schools Highland Village
Middle Schools Briarhill
High Schools Marcus
School District Lewisville Isd
Others
Ownership Ray Ball
Acceptable Financing Assumable, Cash, Conventional, FHA, VA Loan
Listing Terms Assumable, Cash, Conventional, FHA, VA Loan
Financing Conventional
Read Less
Want to know what your home might be worth? Contact us for a FREE valuation!

Our team is ready to help you sell your home for the highest possible price ASAP

©2025 North Texas Real Estate Information Systems.
Bought with Laird Lind • Lake Cities Realty

