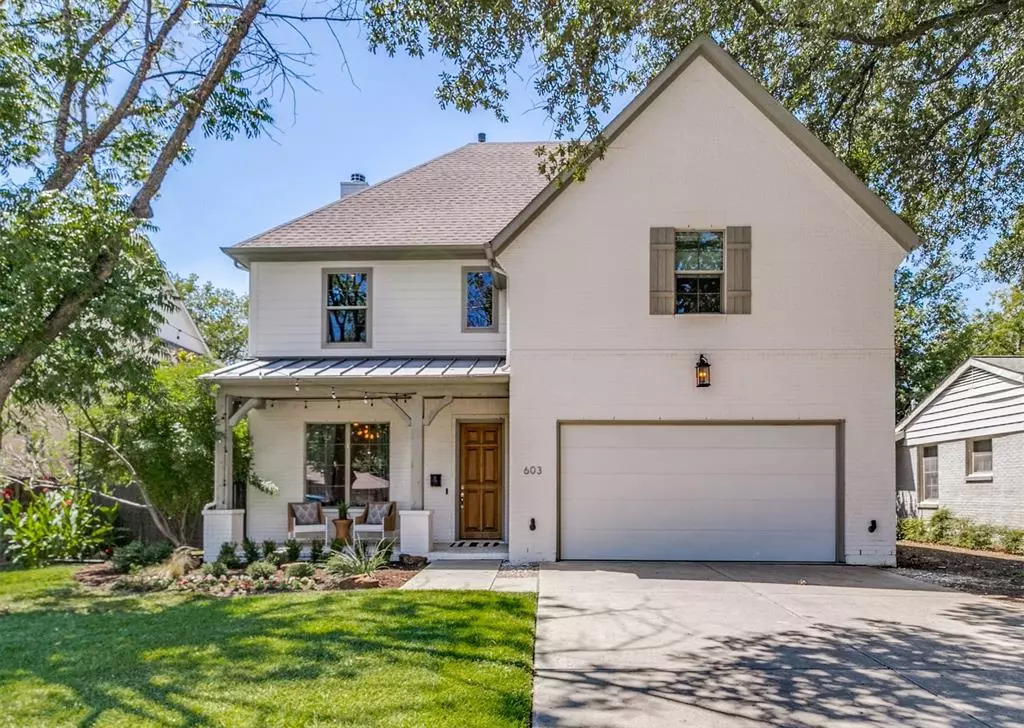$1,199,000
For more information regarding the value of a property, please contact us for a free consultation.
603 Aqua Drive Dallas, TX 75218
4 Beds
4 Baths
3,316 SqFt
Key Details
Property Type Single Family Home
Sub Type Single Family Residence
Listing Status Sold
Purchase Type For Sale
Square Footage 3,316 sqft
Price per Sqft $361
Subdivision Lake Highland Estates
MLS Listing ID 20719183
Sold Date 12/23/24
Style Traditional
Bedrooms 4
Full Baths 3
Half Baths 1
HOA Y/N None
Year Built 2018
Annual Tax Amount $25,621
Lot Size 7,056 Sqft
Acres 0.162
Lot Dimensions 60x118
Property Description
Welcome to this stunning Old Lake Highlands home that combines elegance & functionality in a prime location! Built in 2018, the expansive living & dining area features beautiful wood floors & cozy fireplace, w large windows inviting ample natural light. The gourmet kitchen boasts stainless steel appliances, granite countertops & spacious island perfect for gatherings. Downstairs is a guest bedroom & office, while the upstairs family room provides add'l space for relaxation. The luxurious primary bedroom offers a generous walk-in closet & bathroom w dual sinks, a soaking tub & separate shower. A full-size utility room w built-in cabinets & sink adds convenience. Enjoy outdoor living on the covered patio, enclosed by a wood fence. The attached 2 car garage completes this exceptional property, conveniently located within walking distance to White Rock Lake & multiple restaurants. Zoned to Hexter Elementary, this home has it all!
Location
State TX
County Dallas
Direction From 75, go East on Mockingbird Lane which turns into Peavy Road, turn left onto Northlake Drive, turn right on Aqua Drive and home will be on your right.
Rooms
Dining Room 1
Interior
Interior Features Built-in Wine Cooler, Cable TV Available, Decorative Lighting, Eat-in Kitchen, Granite Counters, High Speed Internet Available, Kitchen Island, Open Floorplan, Walk-In Closet(s)
Heating Central, Natural Gas
Cooling Ceiling Fan(s), Central Air, Electric
Fireplaces Number 1
Fireplaces Type Gas, Living Room, Wood Burning
Appliance Dishwasher, Disposal, Gas Cooktop, Microwave, Double Oven, Plumbed For Gas in Kitchen, Refrigerator
Heat Source Central, Natural Gas
Exterior
Exterior Feature Covered Patio/Porch, Rain Gutters, Lighting
Garage Spaces 2.0
Fence Wood
Utilities Available Alley, Cable Available, City Sewer, City Water, Curbs, Electricity Connected, Individual Gas Meter, Natural Gas Available, Sidewalk
Roof Type Composition
Total Parking Spaces 2
Garage Yes
Building
Lot Description Few Trees, Interior Lot, Landscaped, Sprinkler System, Subdivision
Story Two
Foundation Slab
Level or Stories Two
Structure Type Brick,Siding
Schools
Elementary Schools Hexter
Middle Schools Robert Hill
High Schools Adams
School District Dallas Isd
Others
Ownership See agent
Acceptable Financing Cash, Conventional, Other
Listing Terms Cash, Conventional, Other
Financing Conventional
Read Less
Want to know what your home might be worth? Contact us for a FREE valuation!

Our team is ready to help you sell your home for the highest possible price ASAP

©2025 North Texas Real Estate Information Systems.
Bought with Katie Aspen • Compass RE Texas, LLC

