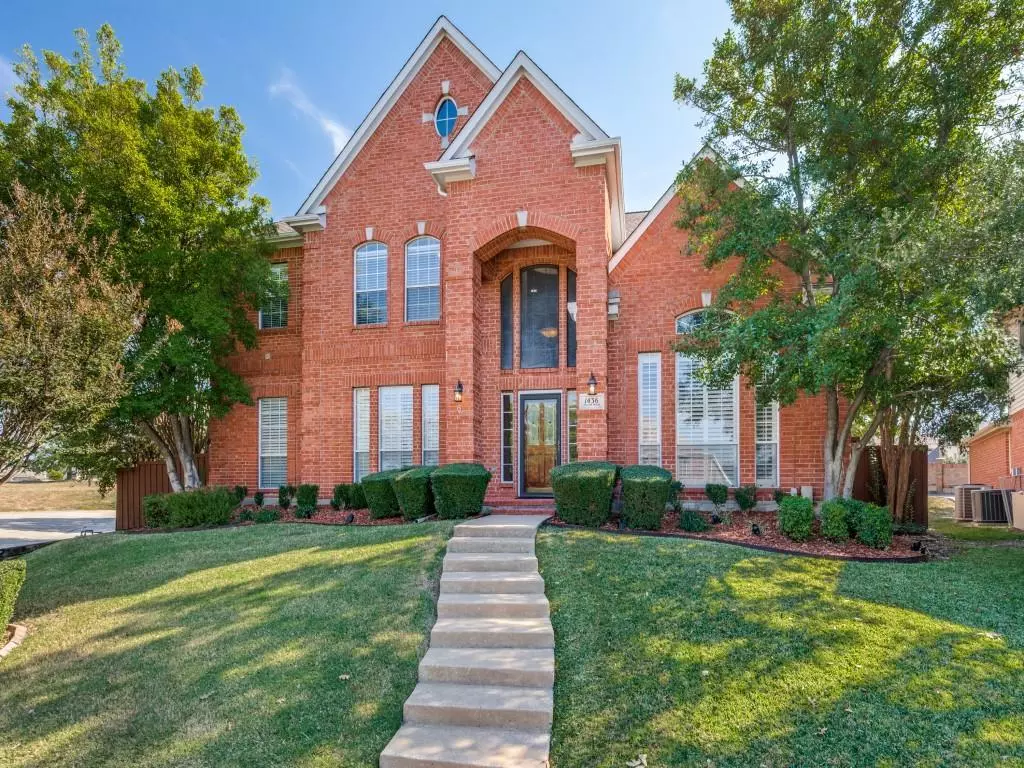$589,900
For more information regarding the value of a property, please contact us for a free consultation.
1436 Willow Wood Drive Carrollton, TX 75010
4 Beds
3 Baths
3,577 SqFt
Key Details
Property Type Single Family Home
Sub Type Single Family Residence
Listing Status Sold
Purchase Type For Sale
Square Footage 3,577 sqft
Price per Sqft $164
Subdivision Oak Hills Ph 5 Sec 3
MLS Listing ID 20766547
Sold Date 12/30/24
Style Traditional
Bedrooms 4
Full Baths 3
HOA Y/N None
Year Built 1995
Annual Tax Amount $10,760
Lot Size 9,496 Sqft
Acres 0.218
Property Description
You could be in your new HOME FOR THE HOLIDAYS! Lovely, well maintained, immaculate home, ready for immediate move in! 4 bedrooms, 3 full baths, 2 car garage + bonus room, 3577 sq. ft. Sought after, convenient location with easy access to Hwy 121, DNT, I-35 & George Bush Tpke, shopping & so much more! This home features a grand entryway with spiral staircase, dramatic sky light, wide-open floorplan with views of the formal living, formal dining & main living rooms adorned with rich hand-scraped hardwood floors, vaulted ceilings, plantation shutters, wainscoting, crown molding, chandelier, built-ins, cozy gas fireplace & lots of natural light. Perfect open concept for entertaining friends & family this holiday season & beyond! Chefs kitchen featuring Sensa granite counter tops & detailed decorative tile backsplash, island, lots of cabinet space, Kenmore oven, warming tray, microwave, GE Profile electric cook top, touch activated faucet. Built-in ironing board station. Utility Room has built-in cabinets & space for extra refrigerator. Sunroom-bonus room with built-in cabinets - bookshelf and its own separate HVAC wall unit. Spacious private master bedroom suite features crown molding, plantation shutters & a generously sized sitting area. Luxurious master bath is enormous & boasts of a jetted tub, large walk-in shower, 2 vanities, updated hardware & 2 walk-in closets. Back yard with board-on-board fence, patio, plenty of grassy areas, mature trees & storage unit. Freshly painted a neutral light gray throughout interior, storm door, ceiling fans. Hurry… this one will be gone fast!!!
Location
State TX
County Denton
Community Curbs, Sidewalks
Direction GPS. VERY IMPORTANT: Detailed instructions for submitting an offer in the MLS document section. Please read prior to submitting an offer.
Rooms
Dining Room 2
Interior
Interior Features Built-in Features, Cable TV Available, Cathedral Ceiling(s), Chandelier, Decorative Lighting, Double Vanity, Granite Counters, High Speed Internet Available, Kitchen Island, Open Floorplan, Pantry, Vaulted Ceiling(s), Wainscoting, Walk-In Closet(s)
Heating Central, Fireplace(s), Natural Gas
Cooling Ceiling Fan(s), Central Air, Electric
Flooring Carpet, Ceramic Tile, Engineered Wood
Fireplaces Number 1
Fireplaces Type Family Room, Gas, Gas Starter
Appliance Dishwasher, Disposal, Electric Cooktop, Electric Oven, Gas Water Heater, Microwave, Warming Drawer
Heat Source Central, Fireplace(s), Natural Gas
Laundry Electric Dryer Hookup, Washer Hookup
Exterior
Exterior Feature Rain Gutters
Garage Spaces 2.0
Fence Back Yard, Wood
Community Features Curbs, Sidewalks
Utilities Available Alley, City Sewer, City Water, Curbs, Sidewalk
Roof Type Composition
Total Parking Spaces 2
Garage Yes
Building
Lot Description Few Trees, Landscaped, Sprinkler System, Subdivision
Story Two
Foundation Slab
Level or Stories Two
Structure Type Brick,Wood
Schools
Elementary Schools Polser
Middle Schools Creek Valley
High Schools Hebron
School District Lewisville Isd
Others
Ownership See Agent
Acceptable Financing Cash, Conventional
Listing Terms Cash, Conventional
Financing Conventional
Special Listing Condition Res. Service Contract, Survey Available
Read Less
Want to know what your home might be worth? Contact us for a FREE valuation!

Our team is ready to help you sell your home for the highest possible price ASAP

©2025 North Texas Real Estate Information Systems.
Bought with Laurent Maksoud • John Hill, Broker

