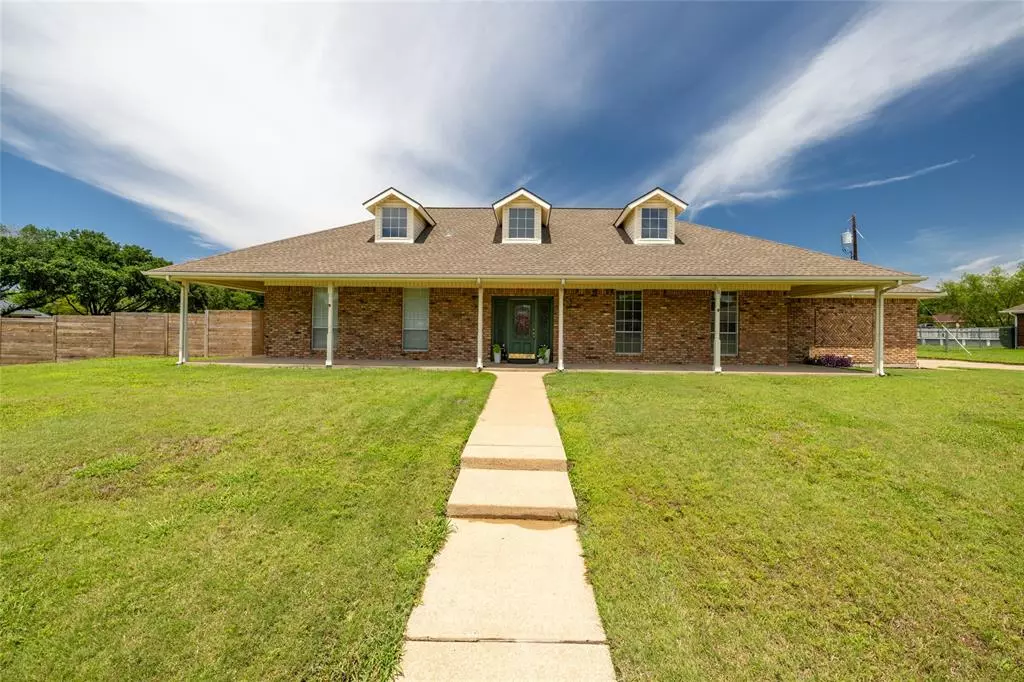$389,000
For more information regarding the value of a property, please contact us for a free consultation.
101 Brandon Lane Forney, TX 75126
3 Beds
3 Baths
2,584 SqFt
Key Details
Property Type Single Family Home
Sub Type Single Family Residence
Listing Status Sold
Purchase Type For Sale
Square Footage 2,584 sqft
Price per Sqft $150
Subdivision Bluff View Estates Ph 2
MLS Listing ID 20790621
Sold Date 12/30/24
Style Traditional
Bedrooms 3
Full Baths 2
Half Baths 1
HOA Y/N None
Year Built 1989
Annual Tax Amount $8,277
Lot Size 0.870 Acres
Acres 0.87
Property Description
Great floor plan, NO HOA NO MUD TAX, large front porch, living area has floor to ceiling wood burning fireplace out of fire brick not a metal box. Wood floors, 50 cabinets & drawers in kitchen & 17 in utility room. An open concept kitchen that opens to the dining and living area with great views to the backyard. There is a second living area that measures 15 x 15 that seller is currently using as a playroom. The master is quiet, spacious and has a new white tile shower. You will love the backyard, with its new custom fencing, horizontal slats with metal posts that will endure the Texas weather. The backyard is perfort for children, privacy and a pool would be perfect. The patio faces North and is great for entertaining. The HVAC units, 15-16 seer are less than 2 years old and warranties transferable to the new owners. 30 minutes to Dallas.
Location
State TX
County Kaufman
Direction Take Hwy 80 East to FM 460 Clements Road. Turn Left onto FM 740. Turn Right onto Hillside Drive. Turn Right onto Brandon Lane. Corner Lot with sign in yard.
Rooms
Dining Room 1
Interior
Interior Features Built-in Features, Cable TV Available, Eat-in Kitchen, High Speed Internet Available, Kitchen Island, Natural Woodwork, Open Floorplan, Pantry, Wainscoting, Walk-In Closet(s)
Heating Central, Electric, Heat Pump
Cooling Ceiling Fan(s), Central Air, Electric, Zoned
Flooring Ceramic Tile, Laminate
Fireplaces Number 1
Fireplaces Type Brick, Living Room, Raised Hearth, Wood Burning
Appliance Dishwasher, Disposal, Electric Cooktop, Electric Oven, Double Oven
Heat Source Central, Electric, Heat Pump
Laundry Electric Dryer Hookup, Utility Room, Full Size W/D Area, Washer Hookup
Exterior
Garage Spaces 2.0
Fence Back Yard, Fenced, Wood
Utilities Available Cable Available, City Sewer, City Water, Concrete, Curbs, Electricity Available, Underground Utilities
Roof Type Composition
Total Parking Spaces 2
Garage Yes
Building
Lot Description Cleared, Corner Lot, Few Trees, Landscaped, Lrg. Backyard Grass, Subdivision
Story One
Foundation Slab
Level or Stories One
Structure Type Brick
Schools
Elementary Schools Criswell
Middle Schools Warren
High Schools Forney
School District Forney Isd
Others
Ownership Simon
Acceptable Financing Cash, Conventional, FHA, VA Loan
Listing Terms Cash, Conventional, FHA, VA Loan
Financing Conventional
Special Listing Condition Res. Service Contract, Survey Available
Read Less
Want to know what your home might be worth? Contact us for a FREE valuation!

Our team is ready to help you sell your home for the highest possible price ASAP

©2025 North Texas Real Estate Information Systems.
Bought with Byron Cashion • Hottinger Real Estate, Inc.

