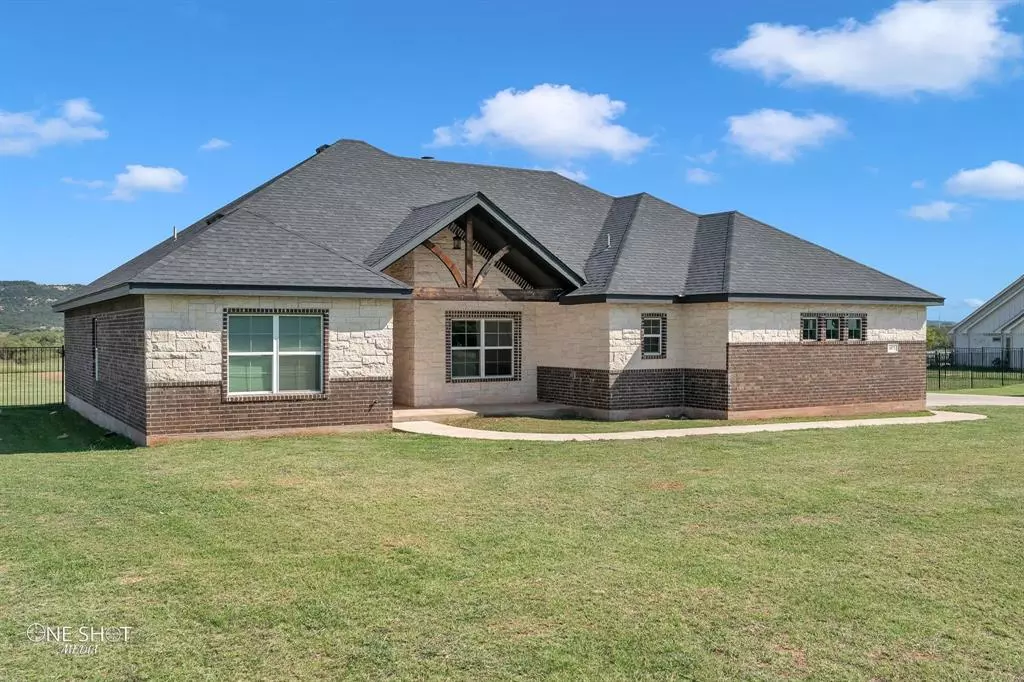$499,000
For more information regarding the value of a property, please contact us for a free consultation.
1073 County Road 127 Tuscola, TX 79562
4 Beds
3 Baths
2,262 SqFt
Key Details
Property Type Single Family Home
Sub Type Single Family Residence
Listing Status Sold
Purchase Type For Sale
Square Footage 2,262 sqft
Price per Sqft $220
Subdivision Cedar Gap Estates
MLS Listing ID 20754893
Sold Date 01/03/25
Style Traditional
Bedrooms 4
Full Baths 2
Half Baths 1
HOA Y/N None
Year Built 2018
Annual Tax Amount $7,290
Lot Size 2.510 Acres
Acres 2.51
Property Description
Spacious inside and out with an amazing view! This 4 bedroom, 2.5 bathroom house sits on over 2.5 acres, conveniently located right between Abilene and Tucola. The front door leads you into an open floor plan with a large living space, spacious kitchen with beautiful cabinetry and island, open dining area, and a fireplace with built-in shelves on both sides. The primary suite offers an oversized bedroom leading into a spacious bathroom with double vanities, walk-in shower, jetted corner tub, and a large closet. The other wing of the house has two more bedrooms with a shared full bathroom. A 4th room off of the living room has a closet and is currently being used as a playroom, but could make a great office, or a 4th bedroom. The hallway leading to the garage has a half bath, and a spacious laundry room with a sink. The covered back porch overlooks a huge fenced backyard, with even more owned property behind the fence. The shed near the garage offers great additional storage.
Location
State TX
County Taylor
Direction Take Hwy 83-84 south, go west on CR 149 until you hit CR 127, turn left and house will be be down on left
Rooms
Dining Room 1
Interior
Interior Features Kitchen Island, Open Floorplan
Heating Central, Electric
Cooling Central Air, Electric
Flooring Carpet, Tile
Fireplaces Number 1
Fireplaces Type Wood Burning
Appliance Dishwasher, Disposal, Electric Range, Microwave
Heat Source Central, Electric
Exterior
Exterior Feature Covered Patio/Porch
Garage Spaces 2.0
Fence Back Yard
Utilities Available Co-op Water, Outside City Limits, Septic
Roof Type Composition
Total Parking Spaces 2
Garage Yes
Building
Story One
Foundation Slab
Level or Stories One
Structure Type Brick,Rock/Stone
Schools
Elementary Schools Buffalo Gap
Middle Schools Jim Ned
High Schools Jim Ned
School District Jim Ned Cons Isd
Others
Ownership Bryant & Rachel Thomas
Acceptable Financing Cash, Conventional, FHA, VA Loan
Listing Terms Cash, Conventional, FHA, VA Loan
Financing Conventional
Read Less
Want to know what your home might be worth? Contact us for a FREE valuation!

Our team is ready to help you sell your home for the highest possible price ASAP

©2025 North Texas Real Estate Information Systems.
Bought with Cassandra Aaron • Ekdahl-Nelson Real Estate STAMFORD

