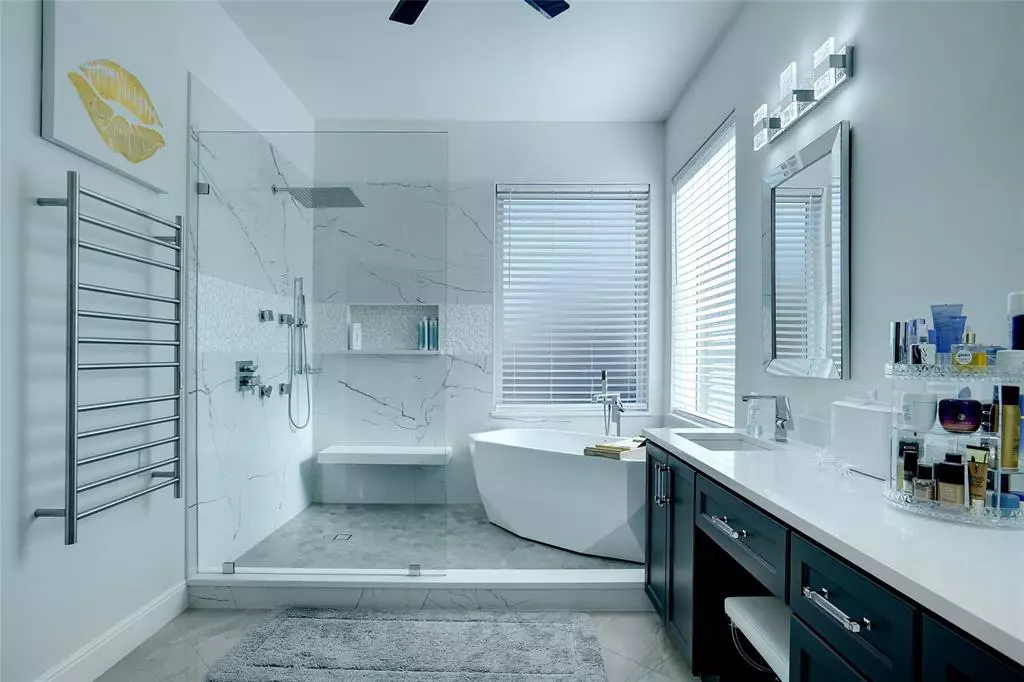$599,000
For more information regarding the value of a property, please contact us for a free consultation.
1515 Hunters Creek Drive Mckinney, TX 75072
4 Beds
3 Baths
3,265 SqFt
Key Details
Property Type Single Family Home
Sub Type Single Family Residence
Listing Status Sold
Purchase Type For Sale
Square Footage 3,265 sqft
Price per Sqft $183
Subdivision Spring Hill
MLS Listing ID 20602242
Sold Date 08/08/24
Style Traditional
Bedrooms 4
Full Baths 2
Half Baths 1
HOA Fees $79/ann
HOA Y/N Mandatory
Year Built 1994
Annual Tax Amount $10,675
Lot Size 7,405 Sqft
Acres 0.17
Property Description
Ready to move-in Stonebridge Ranch renovated over 3,200 sqft. Move-in before the school year!
Upon entering the home, you are greeted with an open concept floor plan, perfect for entertaining and modern living. Study with French doors can also be used as a 5th bedoom or flex space. The kitchen has been completely redesigned with top-of-the-line appliances, quartz countertops and sleek finishes. The spacious living room features large windows, allowing for an abundance of natural light to flood the space. Primary suite on the 1st floor with a spa-like bathroom and walk-in closet. Remaining bedrooms are all generously sized and offer plenty of room for the whole family. 2nd floor living space and a gameroom. Outside, take in the beautiful surroundings and enjoy the private backyard oasis.
Location
State TX
County Collin
Community Community Pool, Greenbelt, Park, Perimeter Fencing, Tennis Court(S)
Direction Use GPS for best results! US 75 to North Eldorado Pkwy, head west to Ridge Rd, north to Springhill Dr, east to Hunters Creek Dr. House is on the right.
Rooms
Dining Room 2
Interior
Interior Features Cable TV Available, Chandelier, Decorative Lighting, Double Vanity, High Speed Internet Available, Loft, Open Floorplan, Pantry, Vaulted Ceiling(s), Walk-In Closet(s)
Heating Central, Natural Gas, Zoned
Cooling Ceiling Fan(s), Central Air, Electric, Zoned
Flooring Ceramic Tile, Laminate
Fireplaces Number 1
Fireplaces Type Gas Starter, Living Room
Appliance Dishwasher, Disposal, Electric Oven, Gas Cooktop, Gas Water Heater, Microwave, Double Oven, Vented Exhaust Fan
Heat Source Central, Natural Gas, Zoned
Laundry Electric Dryer Hookup, Gas Dryer Hookup, Utility Room, Full Size W/D Area, Washer Hookup
Exterior
Exterior Feature Covered Patio/Porch
Garage Spaces 2.0
Fence Back Yard, Wood
Community Features Community Pool, Greenbelt, Park, Perimeter Fencing, Tennis Court(s)
Utilities Available City Sewer, City Water, Concrete, Curbs, Sidewalk, Underground Utilities
Roof Type Composition
Total Parking Spaces 2
Garage Yes
Building
Lot Description Few Trees, Interior Lot, Landscaped, Subdivision
Story Two
Foundation Slab
Level or Stories Two
Structure Type Brick
Schools
Elementary Schools Glenoaks
Middle Schools Evans
High Schools Mckinney Boyd
School District Mckinney Isd
Others
Restrictions Deed
Ownership Payam & Helena Ahmadzadegan
Acceptable Financing Cash, Conventional
Listing Terms Cash, Conventional
Financing FHA
Special Listing Condition Deed Restrictions, Survey Available
Read Less
Want to know what your home might be worth? Contact us for a FREE valuation!

Our team is ready to help you sell your home for the highest possible price ASAP

©2025 North Texas Real Estate Information Systems.
Bought with Carla Abranches CM Hennemann • Keller Williams Realty Allen

