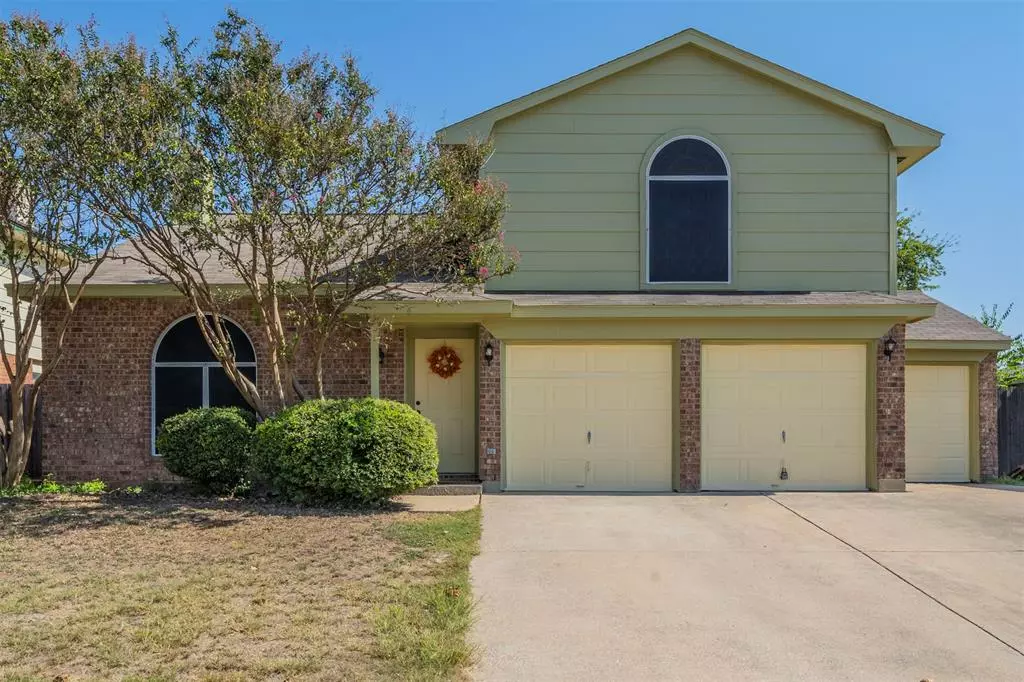$374,500
For more information regarding the value of a property, please contact us for a free consultation.
7704 Virgie Court Watauga, TX 76148
5 Beds
3 Baths
2,116 SqFt
Key Details
Property Type Single Family Home
Sub Type Single Family Residence
Listing Status Sold
Purchase Type For Sale
Square Footage 2,116 sqft
Price per Sqft $176
Subdivision Northpark Village
MLS Listing ID 20756091
Sold Date 01/06/25
Style Traditional
Bedrooms 5
Full Baths 3
HOA Y/N None
Year Built 1996
Annual Tax Amount $7,764
Lot Size 5,967 Sqft
Acres 0.137
Lot Dimensions 60'x102'x60'x102[
Property Description
Prepare to fall in love! Thoughtfully updated with fresh paint, new flooring, and bright, white updated bathrooms. Recently renovated to create a charming 5 bedroom, 3 bath home in an established neighborhood in Watauga with Keller schools. Open the door to an inviting living area with corner WBFP and high vaulted ceiling. Living area opens to the dining and the pretty kitchen with shining glass tile backsplash, new quartz counter tops, farm sink, and new goose neck faucet. Black smooth top electric range and black refrigerator. A full size utility room leads out to a large backyard. Breakfast bar and dining area options. The first floor primary bedroom has a large updated en suite bath and walk-in closet and two sinks. Additional two bedrooms and sparkling hall bath, finish out the first floor. A newly refinished stairway leads upstairs to a large 2nd living area, and two more bedrooms with shared bath. Located near Capp Smith Park and Whitley Elementary. Enjoy the inviting walking trails, playground, and convenient shopping. Upscale vinyl plank flooring for easy upkeep, throughout. THREE car garage. Back yard has metal shed. Please re-verify Keller school assignments. All sq. footage is approximate. Upstairs game room is virtually staged in the photos attached. Ready for your imagination and design. Seller will be utilizing a 1031 Exchange at closing. Please include in Special Provisions,
the paragraph supplied in document attachments pertaining to a Seller 1031 Exchange.
Location
State TX
County Tarrant
Community Curbs, Greenbelt, Jogging Path/Bike Path, Park, Playground
Direction North on 377 (Denton Hwy) to Starnes, turn right, Left on Kelley Lynn, right on Nelson, Left on Virgie to 7704.
Rooms
Dining Room 1
Interior
Interior Features Cable TV Available, Cathedral Ceiling(s), Decorative Lighting, Eat-in Kitchen, High Speed Internet Available, In-Law Suite Floorplan, Open Floorplan, Pantry, Vaulted Ceiling(s), Walk-In Closet(s), Second Primary Bedroom
Heating Central, Electric
Cooling Ceiling Fan(s), Central Air, Electric
Flooring Luxury Vinyl Plank, Tile
Fireplaces Number 1
Fireplaces Type Wood Burning
Appliance Dishwasher, Disposal, Electric Range, Microwave, Refrigerator
Heat Source Central, Electric
Laundry Electric Dryer Hookup, Utility Room, Full Size W/D Area, Washer Hookup
Exterior
Exterior Feature Covered Patio/Porch, Storage
Garage Spaces 3.0
Fence Back Yard, Fenced, Wood
Community Features Curbs, Greenbelt, Jogging Path/Bike Path, Park, Playground
Utilities Available Cable Available, City Sewer, City Water, Community Mailbox, Concrete, Curbs, Electricity Connected, Individual Water Meter, Underground Utilities
Roof Type Composition
Total Parking Spaces 3
Garage Yes
Building
Lot Description Few Trees, Greenbelt, Interior Lot, Landscaped, Lrg. Backyard Grass, Subdivision
Story Two
Foundation Slab
Level or Stories Two
Structure Type Brick,Siding,Wood
Schools
Elementary Schools Whitleyrd
Middle Schools Indianspri
High Schools Central
School District Keller Isd
Others
Restrictions No Known Restriction(s),No Smoking,No Sublease,No Waterbeds,Pet Restrictions
Ownership OF RECORD
Acceptable Financing 1031 Exchange, Cash, Conventional, FHA, VA Loan
Listing Terms 1031 Exchange, Cash, Conventional, FHA, VA Loan
Financing FHA 203(b)
Special Listing Condition Verify Flood Insurance, Verify Tax Exemptions
Read Less
Want to know what your home might be worth? Contact us for a FREE valuation!

Our team is ready to help you sell your home for the highest possible price ASAP

©2025 North Texas Real Estate Information Systems.
Bought with Jacob Anderson • TK Realty

