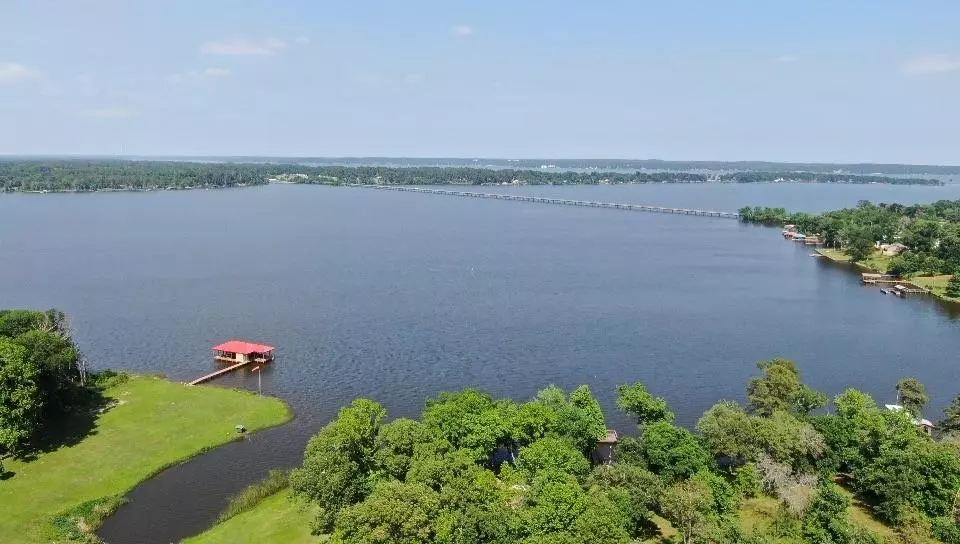$570,000
For more information regarding the value of a property, please contact us for a free consultation.
19867 Holly Hills Drive Larue, TX 75770
3 Beds
2 Baths
2,264 SqFt
Key Details
Property Type Single Family Home
Sub Type Single Family Residence
Listing Status Sold
Purchase Type For Sale
Square Footage 2,264 sqft
Price per Sqft $251
Subdivision Forest Grove South (55)
MLS Listing ID 20614263
Sold Date 01/10/25
Style Geo/Dome,Mid-Century Modern
Bedrooms 3
Full Baths 2
HOA Y/N None
Year Built 1989
Annual Tax Amount $3,325
Lot Size 1.250 Acres
Acres 1.25
Property Description
MOTIVATED SELLERS. A truly extraordinary home on 100 yards of finished waterfront where every detail surpasses the ordinary. A stunning 3-Bedroom, 2-Bath house only 90 minutes from DFW. Nestled on a 1.25-acre waterfront lot, this property offers an unparalleled living experience. This property screams outdoor enjoyment you'll be captivated by the meticulously maintained landscape, a testament to the care and devotion poured into every corner of this estate. Inside, the thoughtfully designed interior features distinct living, dining and kitchen areas, all filled with natural light and custom cabinetry. The beautiful deck, well-maintained yard, hot tub, retractable awning and lakeside access make it hard to stay indoors. This is not just a home; it's a lifestyle. With its breathtaking scenery, luxurious amenities, and unbeatable location on Lake Palestine, this property offers a rare opportunity to own a piece of paradise. Don't miss your chance to experience the beauty and serenity of this exceptional home.
Location
State TX
County Henderson
Community Lake, Marina
Direction From Athens, TX take US-175 BUS E to US-175 E, 17.4 mi. Take left on FM 315 N, 11.5 mi. Left on Co Rd 4307. Take Pinewood Trail to Pinewilde Rd, 1.4 mi. Turn left onto Co Rd 4307, 0.6 mi. Turn right onto Pinewood Trail. Turn left onto Pinewilde Rd, 0.2 mi. Sign will be facing you.
Rooms
Dining Room 1
Interior
Interior Features Built-in Features, Double Vanity, Loft, Natural Woodwork, Paneling, Pantry
Heating Central, Fireplace(s), Wood Stove
Cooling Central Air, Electric
Flooring Carpet, Ceramic Tile, Hardwood, Tile, Wood
Fireplaces Number 1
Fireplaces Type Wood Burning Stove
Equipment Generator, List Available
Appliance Electric Oven, Electric Range, Electric Water Heater, Microwave
Heat Source Central, Fireplace(s), Wood Stove
Laundry Electric Dryer Hookup, Utility Room, Full Size W/D Area, Washer Hookup, On Site
Exterior
Exterior Feature Covered Deck, Covered Patio/Porch, Dock, Private Yard, Storage
Garage Spaces 2.0
Carport Spaces 2
Fence Chain Link, Gate
Pool Above Ground, Cabana, Separate Spa/Hot Tub
Community Features Lake, Marina
Utilities Available City Water, Electricity Connected, Private Road, Septic
Waterfront Description Lake Front
Roof Type Composition,Shingle
Total Parking Spaces 4
Garage Yes
Private Pool 1
Building
Lot Description Acreage, Waterfront
Story One and One Half
Foundation Slab
Level or Stories One and One Half
Structure Type Block,Cedar,Concrete,Frame,Wood
Schools
Elementary Schools Brownsboro
High Schools Brownsboro
School District Brownsboro Isd
Others
Ownership George Noel
Acceptable Financing Cash, Conventional
Listing Terms Cash, Conventional
Financing Cash
Special Listing Condition Aerial Photo, Survey Available
Read Less
Want to know what your home might be worth? Contact us for a FREE valuation!

Our team is ready to help you sell your home for the highest possible price ASAP

©2025 North Texas Real Estate Information Systems.
Bought with Lisa Parker • Lake Homes Realty, LLC

