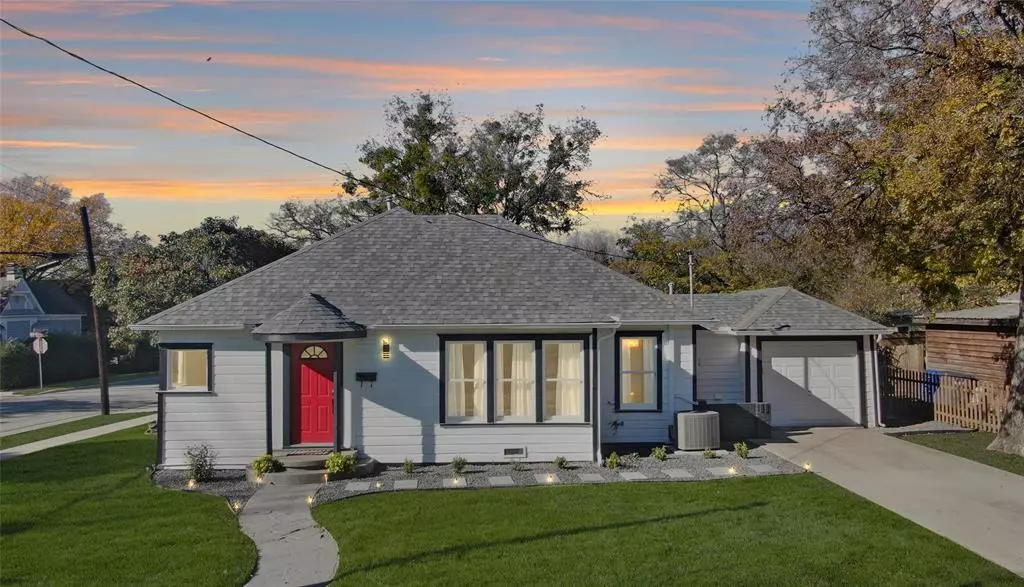$535,000
For more information regarding the value of a property, please contact us for a free consultation.
304 S Bradley Street Mckinney, TX 75069
2 Beds
2 Baths
1,332 SqFt
Key Details
Property Type Single Family Home
Sub Type Single Family Residence
Listing Status Sold
Purchase Type For Sale
Square Footage 1,332 sqft
Price per Sqft $401
Subdivision Mckinney Outlots
MLS Listing ID 20796339
Sold Date 01/21/25
Style Traditional
Bedrooms 2
Full Baths 2
HOA Y/N None
Year Built 1905
Annual Tax Amount $4,551
Lot Size 8,276 Sqft
Acres 0.19
Property Description
Step into a timeless masterpiece with this beautifully restored 1905 home, located less than a 10-minute walk to the heart of downtown McKinney. Nestled on a generous corner lot, this property is ideally situated across the street from the only dual-language school in McKinney ISD, making it a rare and highly sought-after location.
This home has been thoughtfully updated while maintaining its historic charm. The original hardwood floors have been meticulously preserved, while the electrical and plumbing systems have been completely modernized. The interior and exterior have been freshly repainted, breathing new life into this stunning property.
The fully gutted kitchen has been transformed with brand-new cabinets, state-of-the-art appliances, and stylish new tilework. The master suite is a true retreat, featuring a spacious walk-in shower, two full closets, and an abundance of comfort. A cozy office, bathed in natural light, provides a peaceful space for work or creativity.
The backyard is an entertainer's dream, boasting a brand-new deck built on top of a storm cellar, perfect for hosting gatherings or relaxing outdoors. With ample space for a pool or even a pickleball court, the possibilities are endless. Parking is a breeze with a single-car garage and a separate driveway featuring a pull-through gate.
This home offers the perfect blend of historic charm and modern updates in an unbeatable location. Don't miss your chance to own a piece of McKinney history. Schedule your showing today!
All information is deemed reliable but not guaranteed. Buyers are responsible for independently verifying all details, including but not limited to measurements, schools, and zoning.
Location
State TX
County Collin
Direction USE GPS: Its the house on the north east corner of Bradley and Howell St.
Rooms
Dining Room 1
Interior
Interior Features Chandelier, Decorative Lighting, Granite Counters
Heating Central, Fireplace(s)
Cooling Attic Fan, Central Air, Electric, Gas
Flooring Ceramic Tile, Hardwood
Fireplaces Number 1
Fireplaces Type Electric, Family Room
Equipment Other
Appliance Dishwasher, Disposal, Electric Cooktop, Electric Oven, Electric Range, Gas Water Heater
Heat Source Central, Fireplace(s)
Laundry Electric Dryer Hookup, Utility Room, Full Size W/D Area, Stacked W/D Area, Washer Hookup
Exterior
Exterior Feature RV/Boat Parking, Storm Cellar
Garage Spaces 1.0
Fence Back Yard, Fenced, Full, Gate
Utilities Available City Sewer, City Water, Electricity Connected, Sidewalk
Roof Type Composition
Total Parking Spaces 1
Garage Yes
Building
Lot Description Corner Lot
Story One
Foundation Pillar/Post/Pier
Level or Stories One
Structure Type Wood
Schools
Elementary Schools Caldwell
Middle Schools Faubion
High Schools Mckinney
School District Mckinney Isd
Others
Ownership Don Jennings, Nancy Jennings
Acceptable Financing Cash, Conventional, FHA, Not Assumable, USDA Loan, VA Loan
Listing Terms Cash, Conventional, FHA, Not Assumable, USDA Loan, VA Loan
Financing Conventional
Special Listing Condition Aerial Photo, Owner/ Agent, Survey Available
Read Less
Want to know what your home might be worth? Contact us for a FREE valuation!

Our team is ready to help you sell your home for the highest possible price ASAP

©2025 North Texas Real Estate Information Systems.
Bought with Norma Walker • JPAR Dallas

