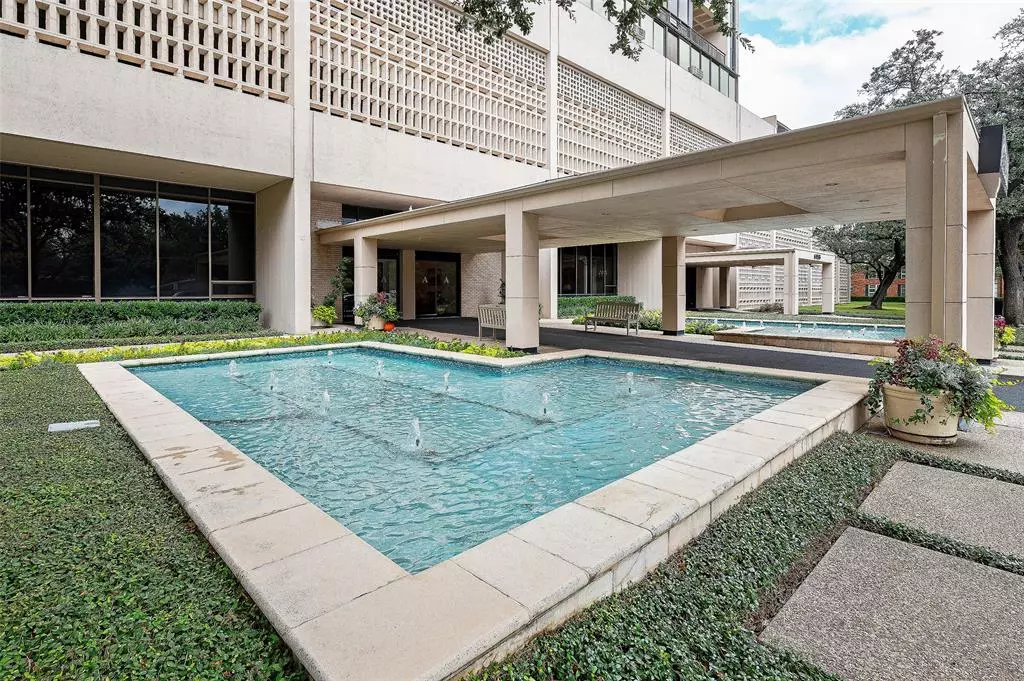$450,000
For more information regarding the value of a property, please contact us for a free consultation.
6335 W Northwest Highway #1315 Dallas, TX 75225
2 Beds
2 Baths
1,770 SqFt
Key Details
Property Type Condo
Sub Type Condominium
Listing Status Sold
Purchase Type For Sale
Square Footage 1,770 sqft
Price per Sqft $254
Subdivision Athena Condominiums
MLS Listing ID 20788101
Sold Date 01/21/25
Style Traditional
Bedrooms 2
Full Baths 2
HOA Fees $1,475/mo
HOA Y/N Mandatory
Year Built 1966
Lot Size 2.220 Acres
Acres 2.22
Property Sub-Type Condominium
Property Description
Unique opportunity to purchase this professionally remodeled 13th floor unit with serene tranquil northern views of Preston Hollow and beyond. The spacious primary bedroom suite has 2 closets, a walk in shower and two sinks. Large dining and living areas are enhanced with a separate enclosed balcony garden room featuring two generous storage closets at either end. Cook's dream kitchen completely renovated with quartzite counters and custom built ins in 2016. Living room tv, stack washer dryer, refrigerator and entry mirror remain. HOA dues include all utilities, Fiberoptic internet and Spectrum enhanced cable. The building owns and maintains water, air and heat equipment. Amenities include a heated salt water pool, exercise studio, library and party rooms. The Athena is a no pet and no smoking building. Reserved garage parking allows one space per licensed driver with a maximum of two spaces. Each condo has a storage closet in the basement.
Listing agent, Marilyn Pailet, is a 28 year Athena resident in unit #1912.
Location
State TX
County Dallas
Direction Athena Condominiums is a 21 story rectangular building on north side of Northwest Highway between Preston and Hillcrest. Parking in front.
Rooms
Dining Room 1
Interior
Interior Features Built-in Wine Cooler, Cable TV Available, Chandelier, Dry Bar, Flat Screen Wiring, Granite Counters, High Speed Internet Available, Pantry, Walk-In Closet(s)
Heating Central, Electric
Cooling Central Air, Electric, Window Unit(s)
Flooring Carpet, Engineered Wood, Tile
Appliance Dishwasher, Disposal, Dryer, Electric Oven, Electric Range, Microwave, Refrigerator, Vented Exhaust Fan, Washer
Heat Source Central, Electric
Laundry Electric Dryer Hookup, In Kitchen, Stacked W/D Area
Exterior
Exterior Feature Lighting
Garage Spaces 1.0
Pool Heated, Indoor, Salt Water
Utilities Available Cable Available, City Sewer, Concrete, Curbs, Master Gas Meter, Master Water Meter, Sidewalk
Roof Type Flat
Total Parking Spaces 1
Garage Yes
Private Pool 1
Building
Lot Description Acreage, Landscaped, Sprinkler System
Story One
Foundation Slab
Level or Stories One
Structure Type Brick
Schools
Elementary Schools Prestonhol
Middle Schools Benjamin Franklin
High Schools Hillcrest
School District Dallas Isd
Others
Restrictions No Pets,No Smoking
Ownership see agent
Acceptable Financing Cash, Conventional
Listing Terms Cash, Conventional
Financing Cash
Special Listing Condition Right of First Refusal
Read Less
Want to know what your home might be worth? Contact us for a FREE valuation!

Our team is ready to help you sell your home for the highest possible price ASAP

©2025 North Texas Real Estate Information Systems.
Bought with Tina Swindle • Keller Williams Realty Allen

