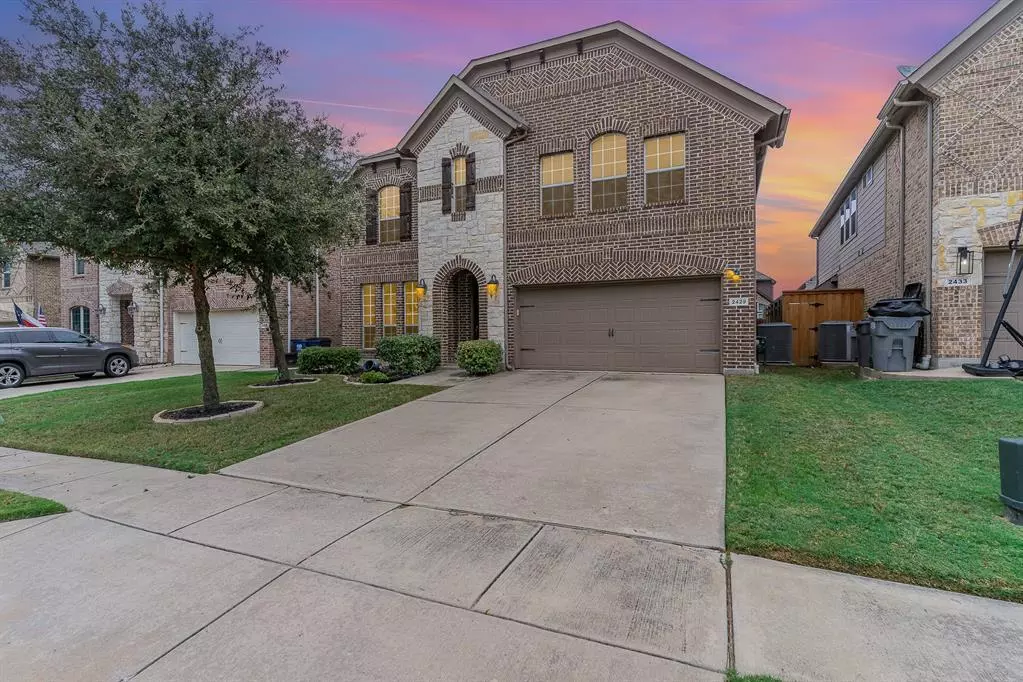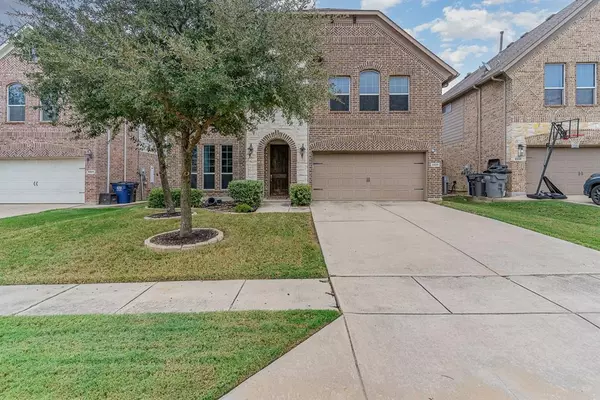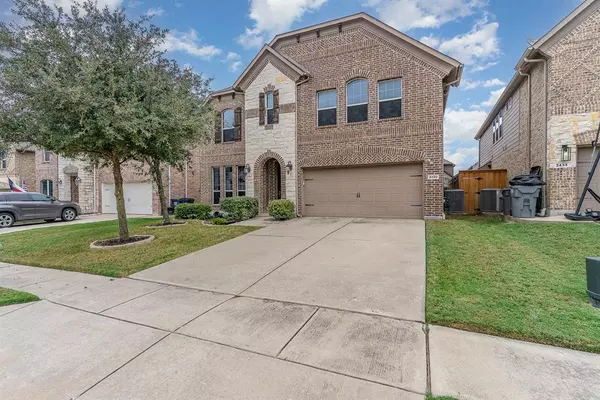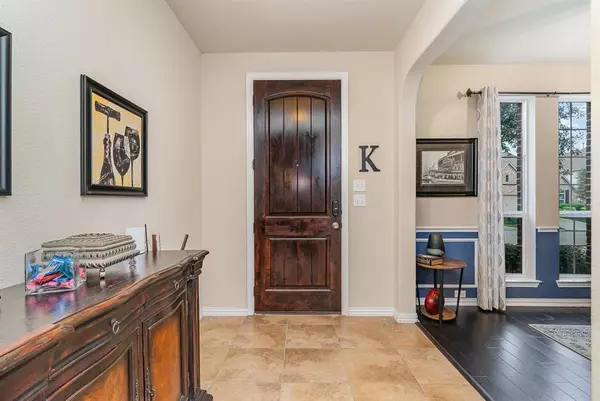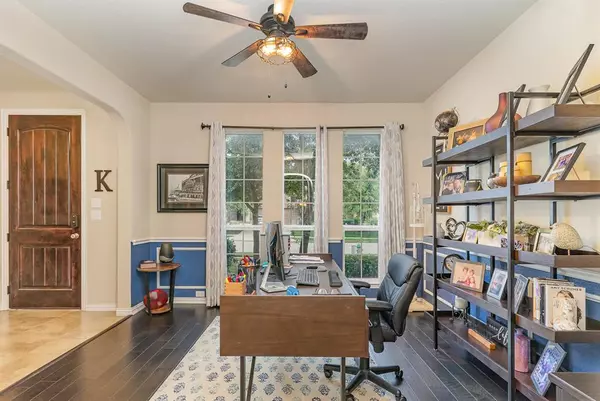$590,000
For more information regarding the value of a property, please contact us for a free consultation.
2429 Elm Valley Drive Little Elm, TX 75068
5 Beds
3 Baths
3,144 SqFt
Key Details
Property Type Single Family Home
Sub Type Single Family Residence
Listing Status Sold
Purchase Type For Sale
Square Footage 3,144 sqft
Price per Sqft $187
Subdivision Enclave At Lakeview Sunset P
MLS Listing ID 20734596
Sold Date 01/21/25
Style Traditional
Bedrooms 5
Full Baths 3
HOA Fees $55/qua
HOA Y/N Mandatory
Year Built 2012
Annual Tax Amount $9,471
Lot Size 6,098 Sqft
Acres 0.14
Property Description
Beautifully maintained 2 story home boasts a timeless brick & stone exterior. Off the entry, you'll find a versatile space that can be used as a Private Study or Formal Dining! Spacious living room welcomes you w-high ceilings, a cozy FP & rich HW plank flooring. The bright breakfast nook offers a charming window seat, perfect for casual dining. This open-concept floor plan is ideal for entertaining, ensuring seamless flow between spaces. The kitchen is complete w-a wrap-around breakfast bar, granite countertops, custom knotty alder cabs + an work island! Tucked at the back of the home, is the primary suite w-an en-suite bath! 1st floor private Guest Bedroom + 3 Guest Bedrooms up! Upstairs, a massive game room offers endless possibilities for fun & recreation, from billiards to board games. Adjacent is a private media room, ideal for family movie nights. The backyard w-a large open patio is perfect for outdoor gatherings & overlooks the nicely sized yard. Wonderful community amenities!
Location
State TX
County Denton
Community Community Pool, Curbs, Greenbelt, Jogging Path/Bike Path, Park, Playground, Pool, Sidewalks
Direction From DNT exit Eldorado Prkway and head West, Right on FM 423, Left on Sunflower Dr, Right on Martin Dr, continue on Elm Valley Dr. The property will be on your right.
Rooms
Dining Room 1
Interior
Interior Features Built-in Features, Cable TV Available, Chandelier, Decorative Lighting, Double Vanity, Eat-in Kitchen, High Speed Internet Available, Open Floorplan, Pantry, Vaulted Ceiling(s), Wainscoting, Walk-In Closet(s)
Heating Central, Electric
Cooling Ceiling Fan(s), Central Air, Electric
Flooring Carpet, Ceramic Tile, Hardwood, Tile, Wood
Fireplaces Number 1
Fireplaces Type Decorative, Living Room, Raised Hearth, Wood Burning
Appliance Dishwasher, Disposal, Electric Oven, Electric Range, Gas Cooktop, Gas Water Heater, Microwave, Plumbed For Gas in Kitchen
Heat Source Central, Electric
Laundry Electric Dryer Hookup, Utility Room, Full Size W/D Area, Washer Hookup
Exterior
Exterior Feature Rain Gutters, Lighting, Private Yard
Garage Spaces 2.0
Fence Back Yard, Fenced, Gate, Wood
Community Features Community Pool, Curbs, Greenbelt, Jogging Path/Bike Path, Park, Playground, Pool, Sidewalks
Utilities Available All Weather Road, Asphalt, Cable Available, City Sewer, City Water, Concrete, Curbs, Electricity Available, Electricity Connected, Individual Gas Meter, Individual Water Meter, Natural Gas Available, Sewer Available, Sidewalk, Underground Utilities
Roof Type Composition,Shingle
Total Parking Spaces 2
Garage Yes
Building
Lot Description Few Trees, Interior Lot, Landscaped, Sprinkler System, Subdivision
Story Two
Foundation Slab
Level or Stories Two
Structure Type Brick,Rock/Stone
Schools
Elementary Schools Robertson
Middle Schools Stafford
High Schools Lone Star
School District Frisco Isd
Others
Ownership Of Record
Acceptable Financing Cash, Conventional, FHA, VA Loan
Listing Terms Cash, Conventional, FHA, VA Loan
Financing FHA
Read Less
Want to know what your home might be worth? Contact us for a FREE valuation!

Our team is ready to help you sell your home for the highest possible price ASAP

©2025 North Texas Real Estate Information Systems.
Bought with Godwin Assiogbon • Only 1 Realty Group LLC

